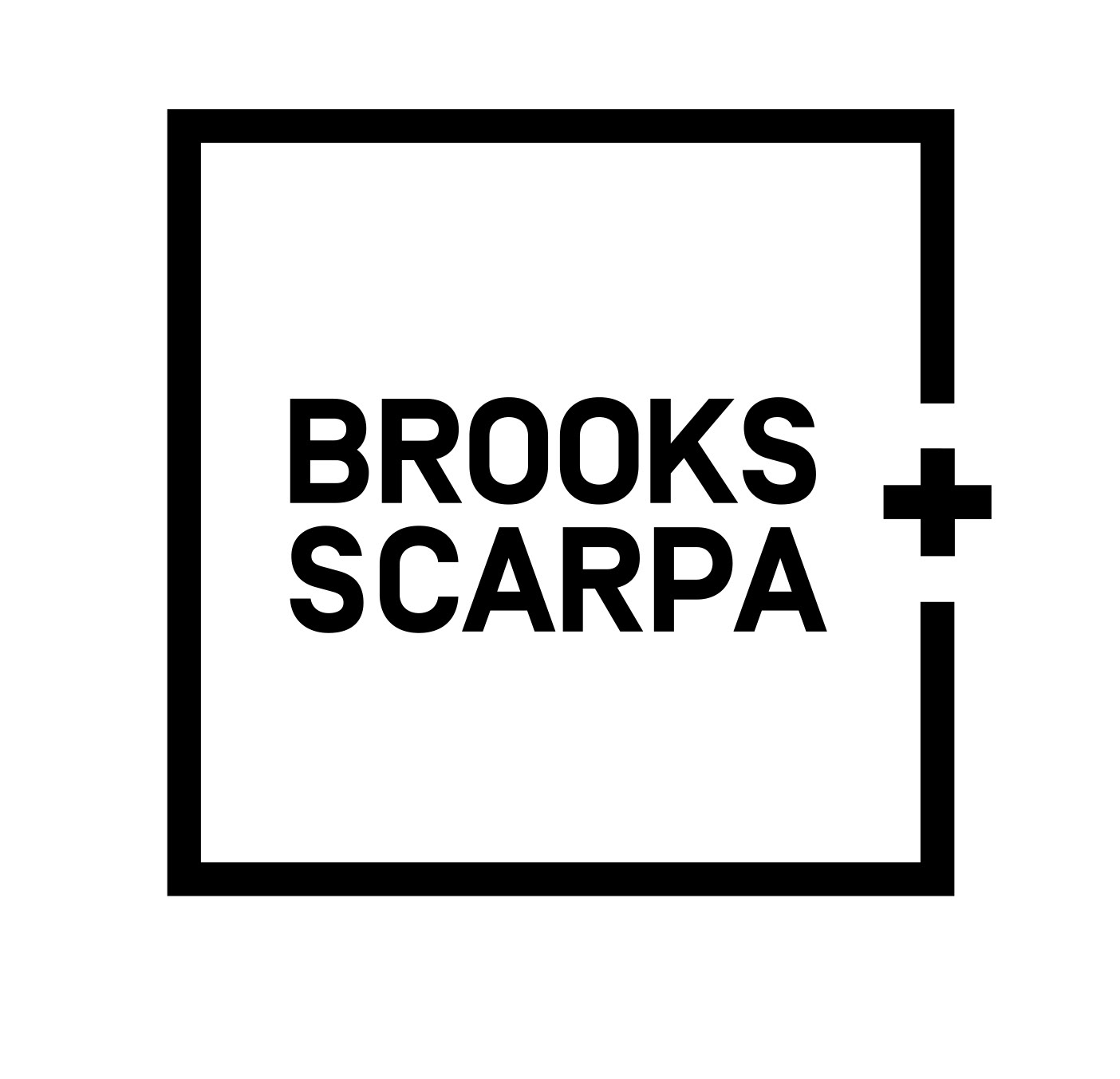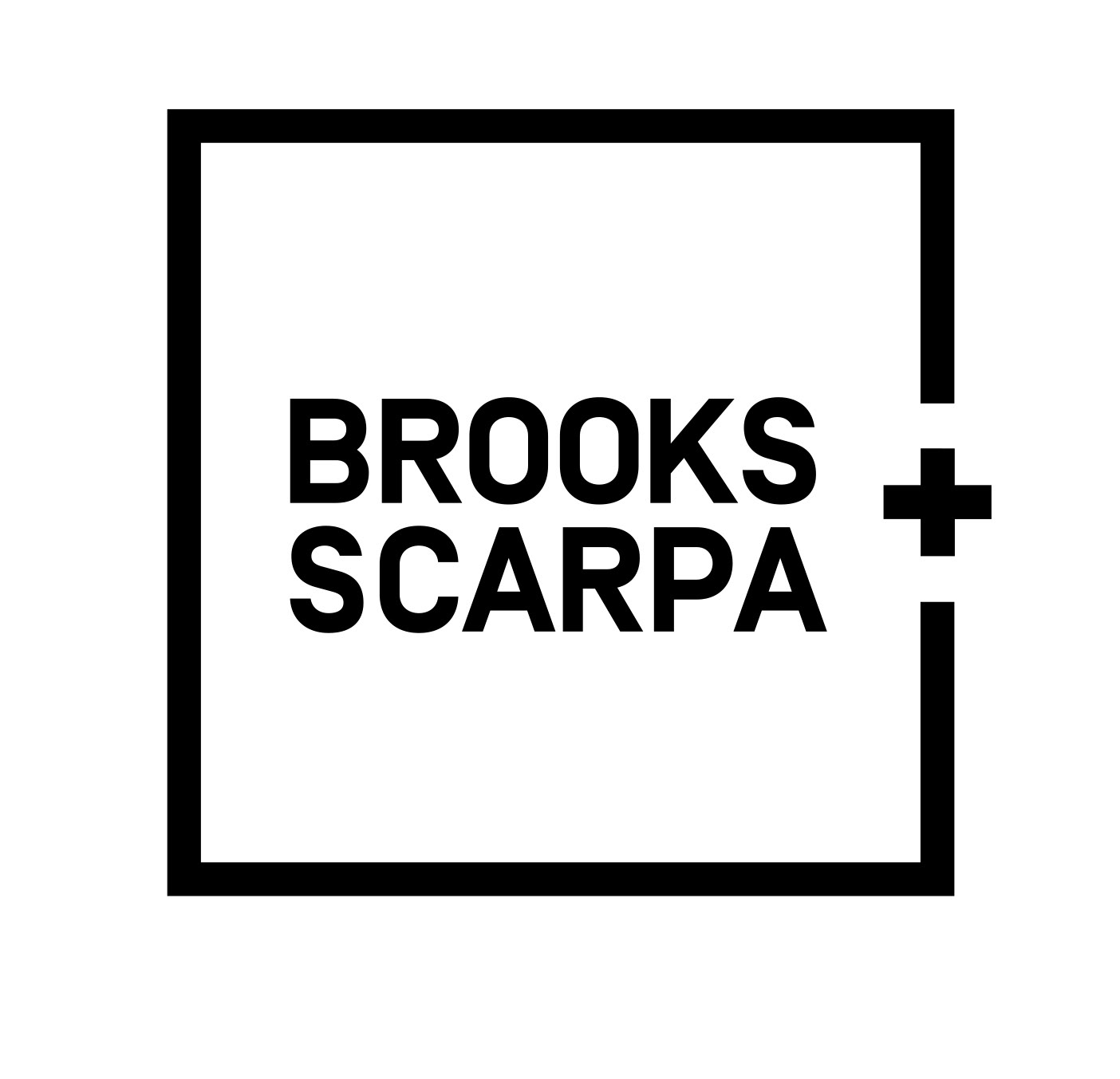Brooks + Scarpa, Benchmark Offices and Showroom, Culver City, CA
Brooks + Scarpa, Benchmark Offices and Showroom, Culver City, CA
Brooks + Scarpa, Benchmark Offices and Showroom, Culver City, CA
Brooks + Scarpa, Benchmark Offices and Showroom, Culver City, CA
Brooks + Scarpa, Benchmark Offices and Showroom, Culver City, CA
Brooks + Scarpa, Benchmark Offices and Showroom, Culver City, CA
Brooks + Scarpa, Benchmark Offices and Showroom, Culver City, CA

