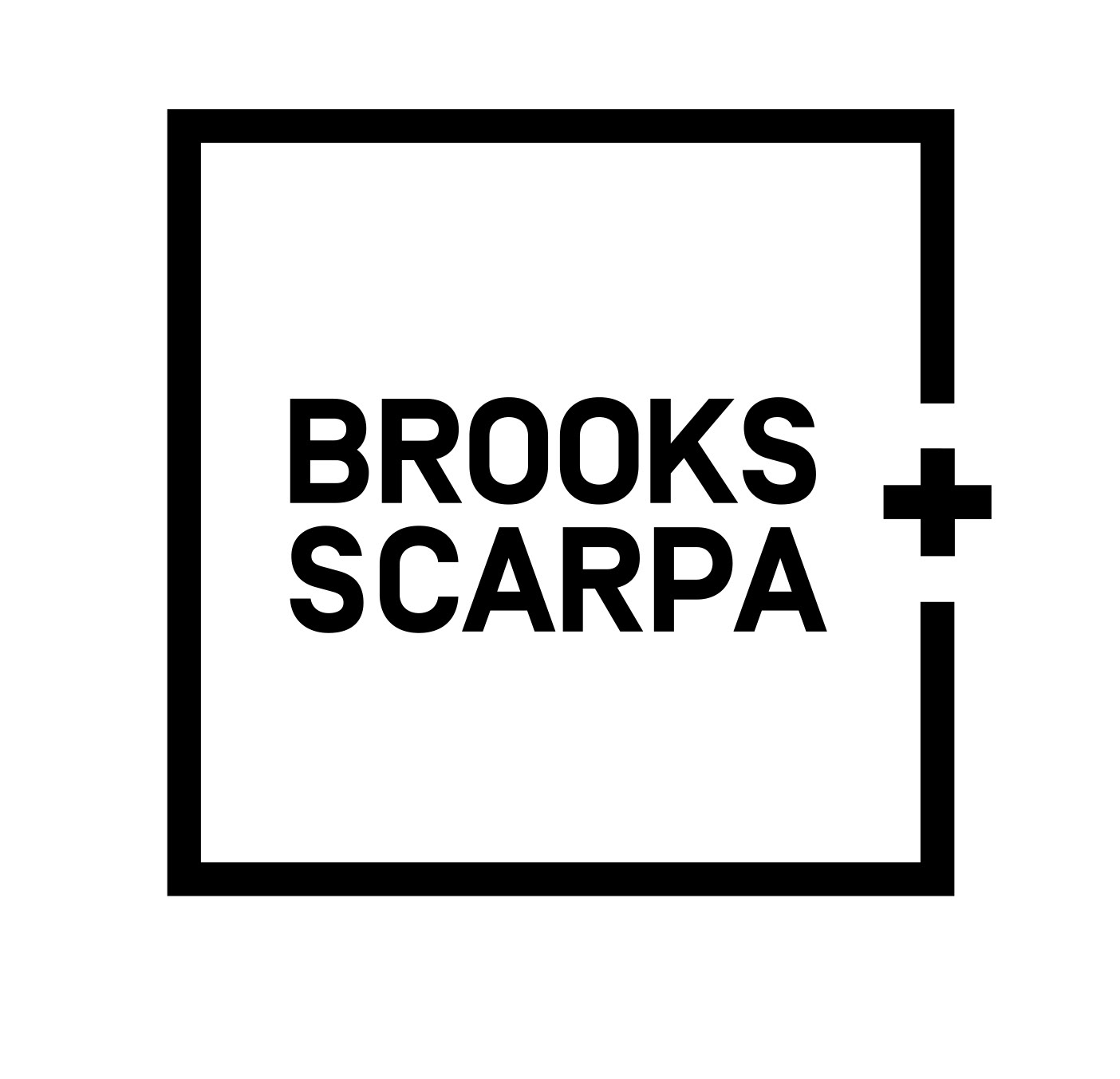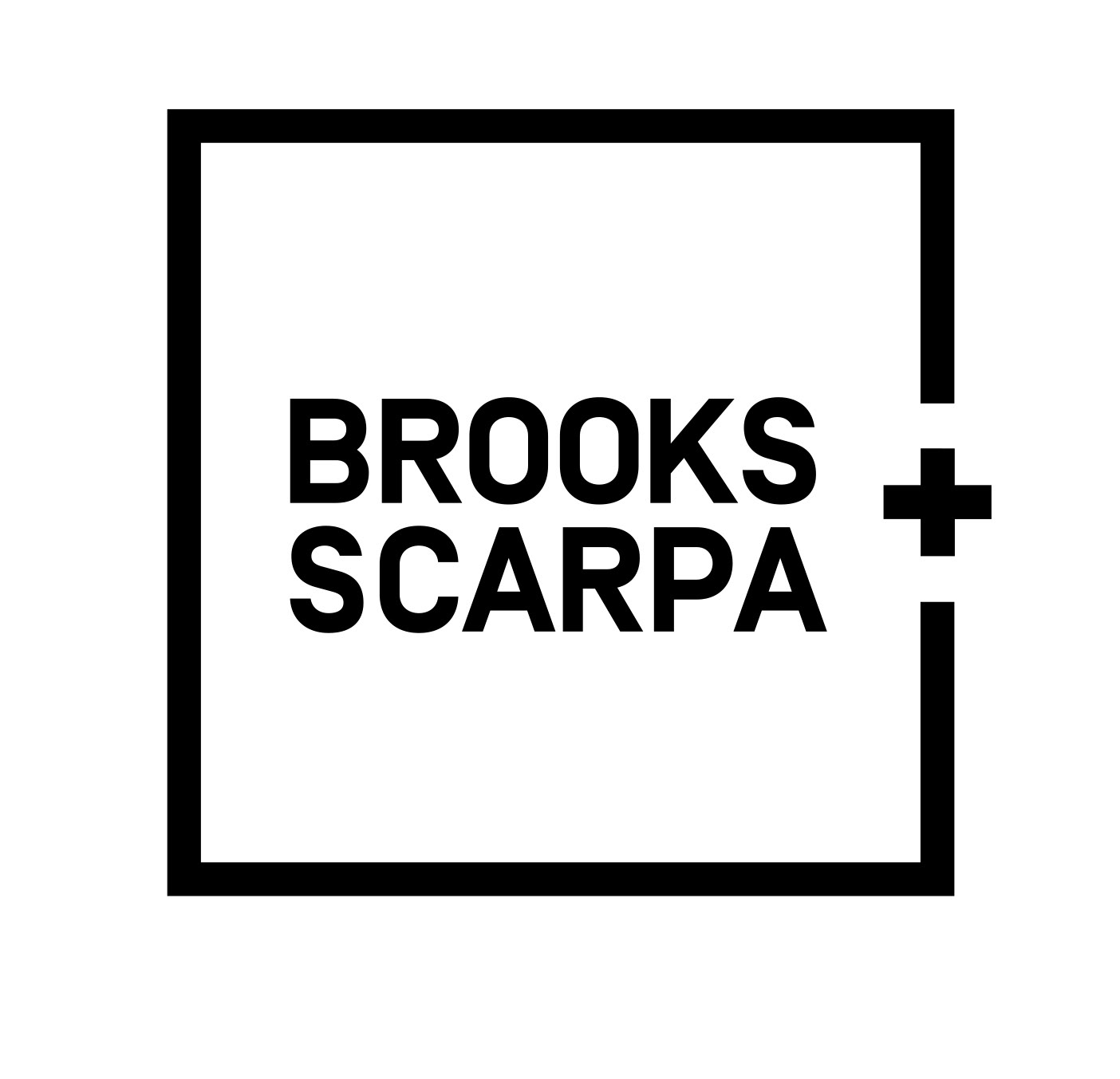Brooks + Scarpa California Institute of Technology Quantum Laboratory, Pasadena, CA
Brooks + Scarpa California Institute of Technology Quantum Laboratory, Pasadena, CA
Brooks + Scarpa California Institute of Technology Quantum Laboratory, Pasadena, CA
Brooks + Scarpa California Institute of Technology Quantum Laboratory, Pasadena, CA
Brooks + Scarpa California Institute of Technology Quantum Laboratory, Pasadena, CA
Brooks + Scarpa California Institute of Technology Quantum Laboratory, Pasadena, CA
Brooks + Scarpa California Institute of Technology Quantum Laboratory, Pasadena, CA
Brooks + Scarpa California Institute of Technology Quantum Laboratory, Pasadena, CA
Brooks + Scarpa California Institute of Technology Quantum Laboratory, Pasadena, CA
Brooks + Scarpa California Institute of Technology Quantum Laboratory, Pasadena, CA
Brooks + Scarpa California Institute of Technology Quantum Laboratory, Pasadena, CA

