Colorado Court Affordable Housing Santa Monica, CA
Colorado Court Affordable Housing Santa Monica, CA
Colorado Court Affordable Housing Santa Monica, CA
Colorado Court Affordable Housing Santa Monica, CA
Colorado Court Affordable Housing Santa Monica, CA
Colorado Court Affordable Housing Santa Monica, CA
Colorado Court Affordable Housing Santa Monica, CA
Colorado Court Affordable Housing Santa Monica, CA
Colorado Court Affordable Housing Santa Monica, CA
Colorado Court Affordable Housing Santa Monica, CA
Colorado Court Affordable Housing Santa Monica, CA
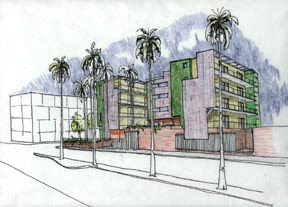
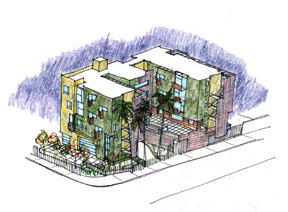
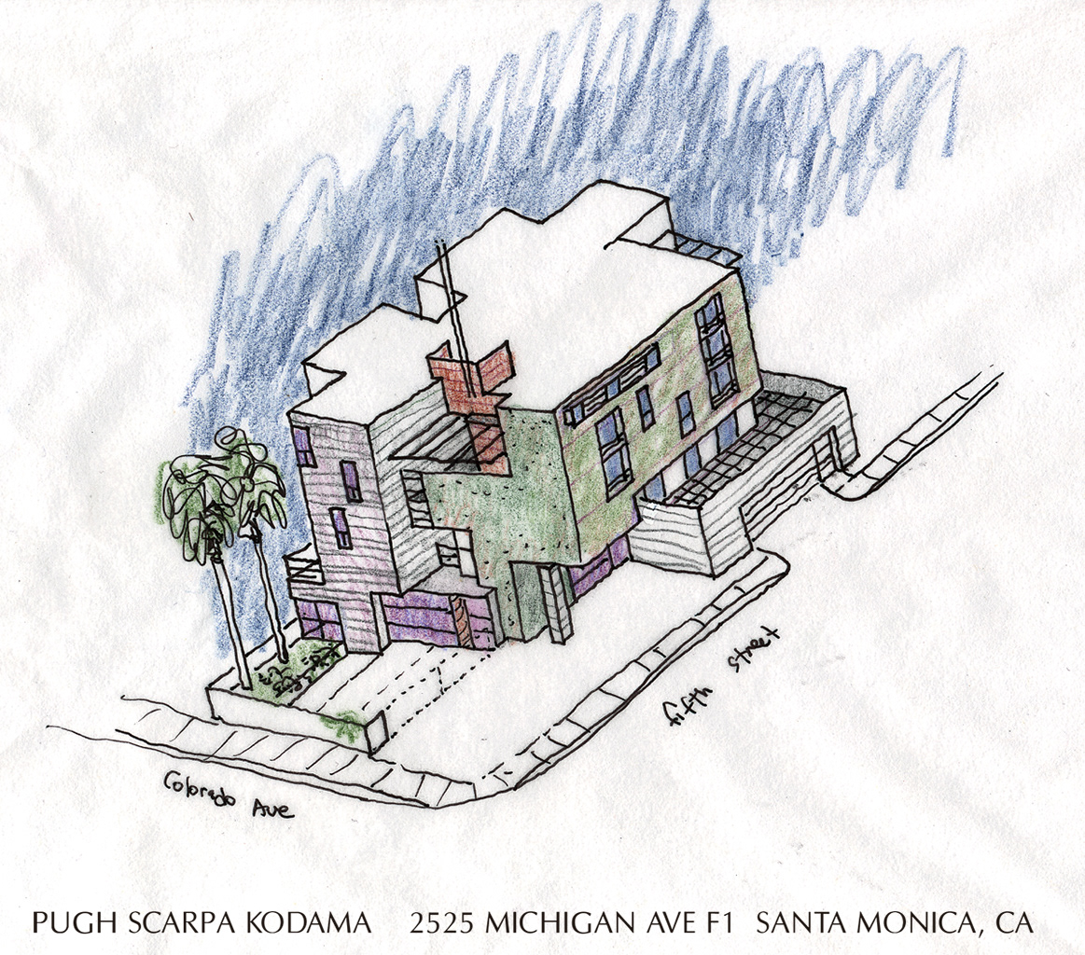
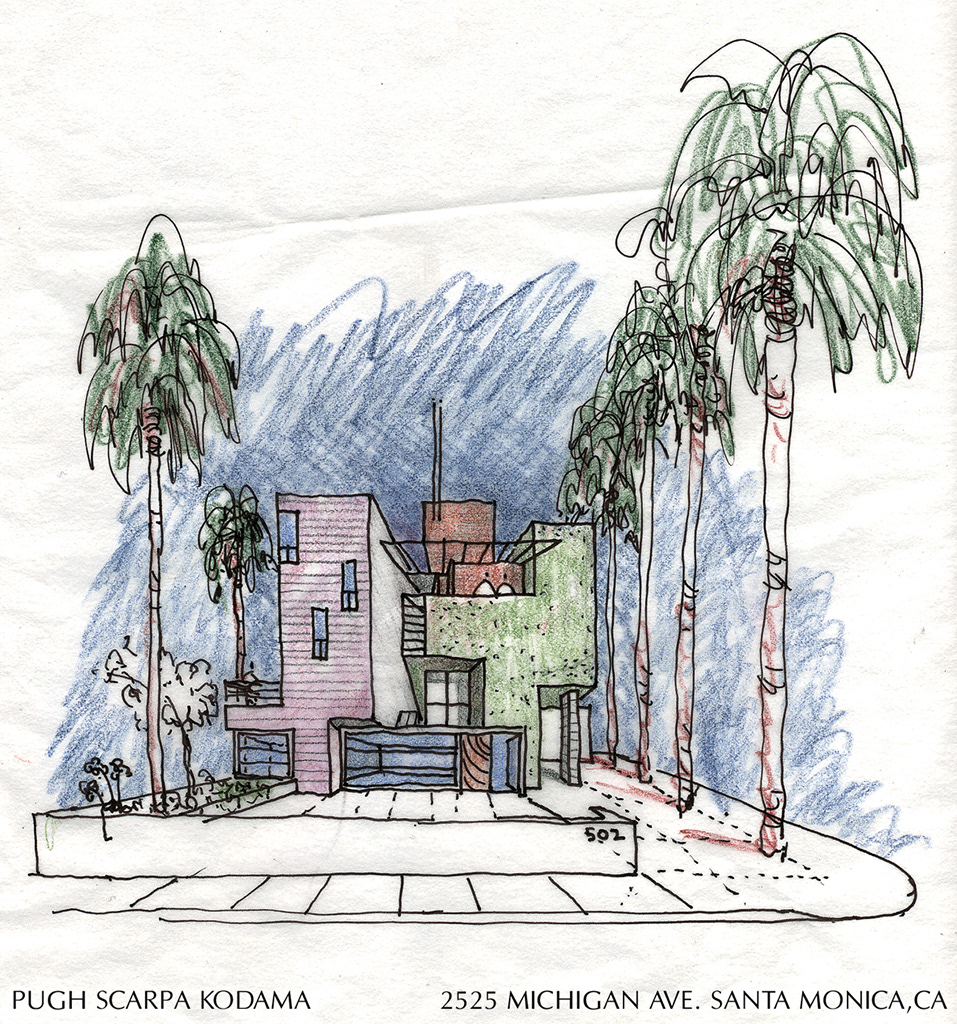
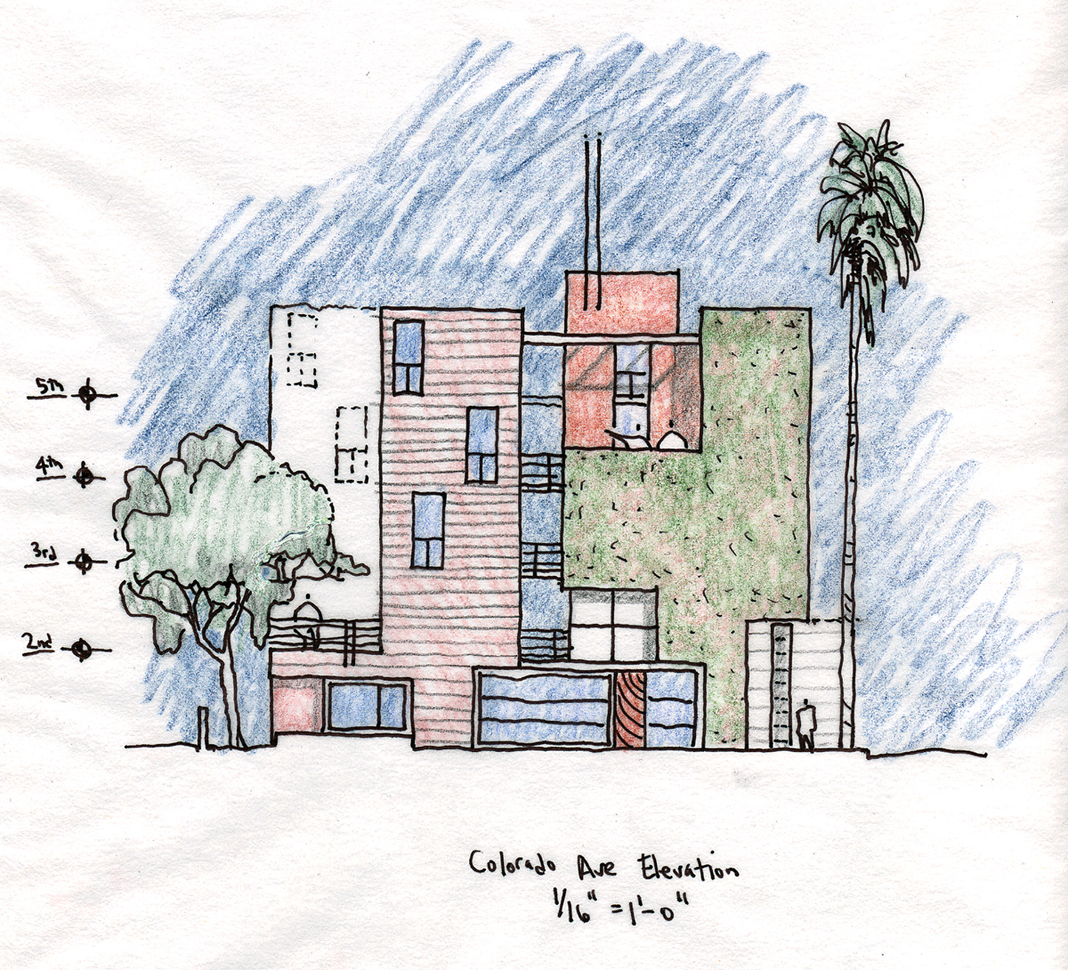
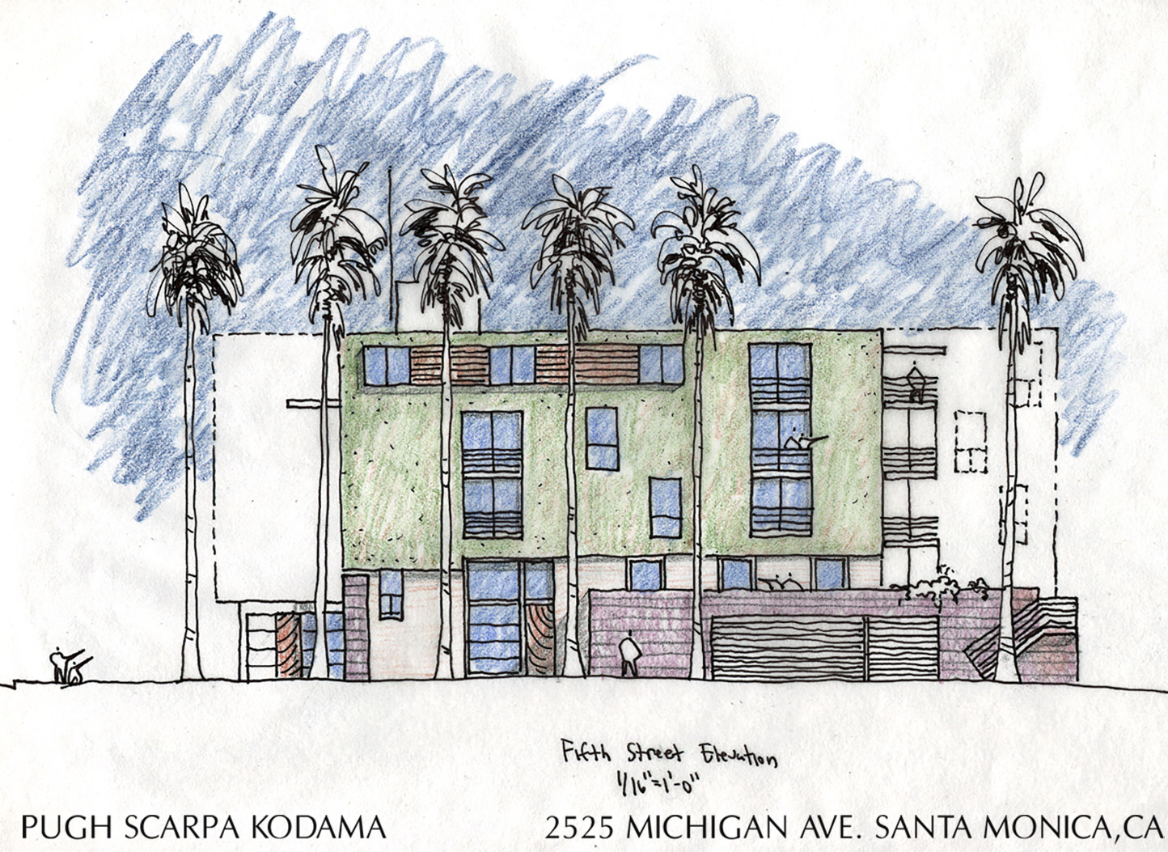
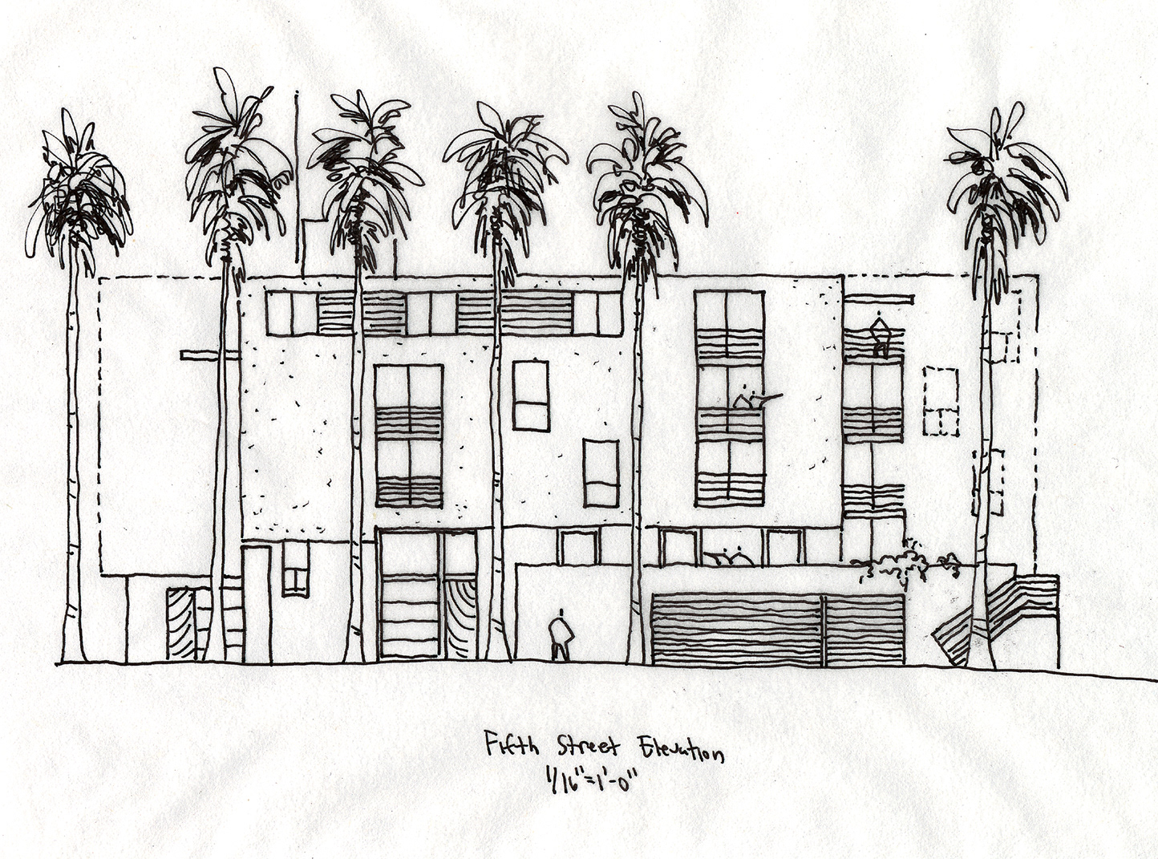
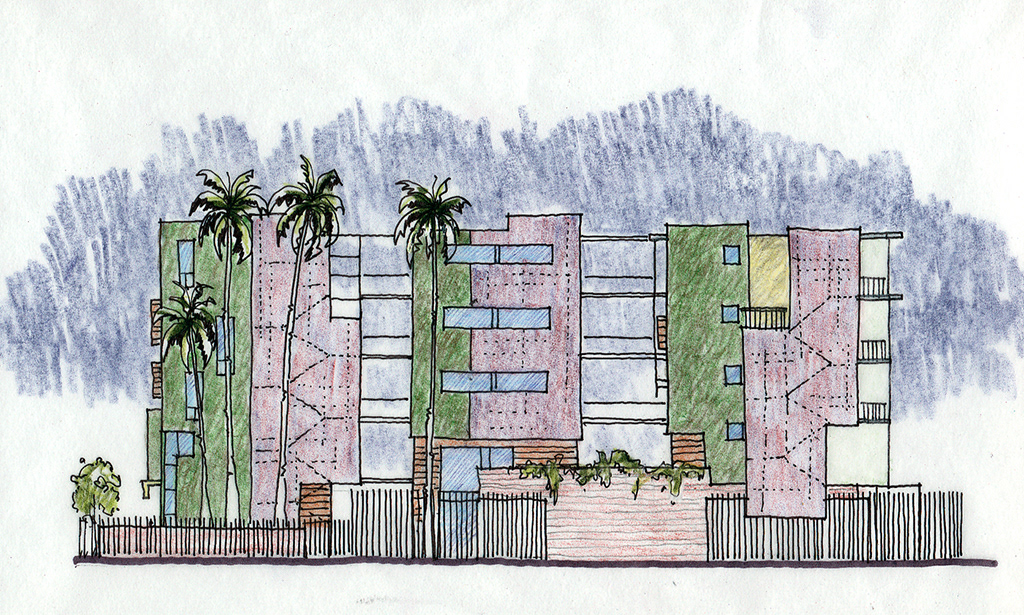
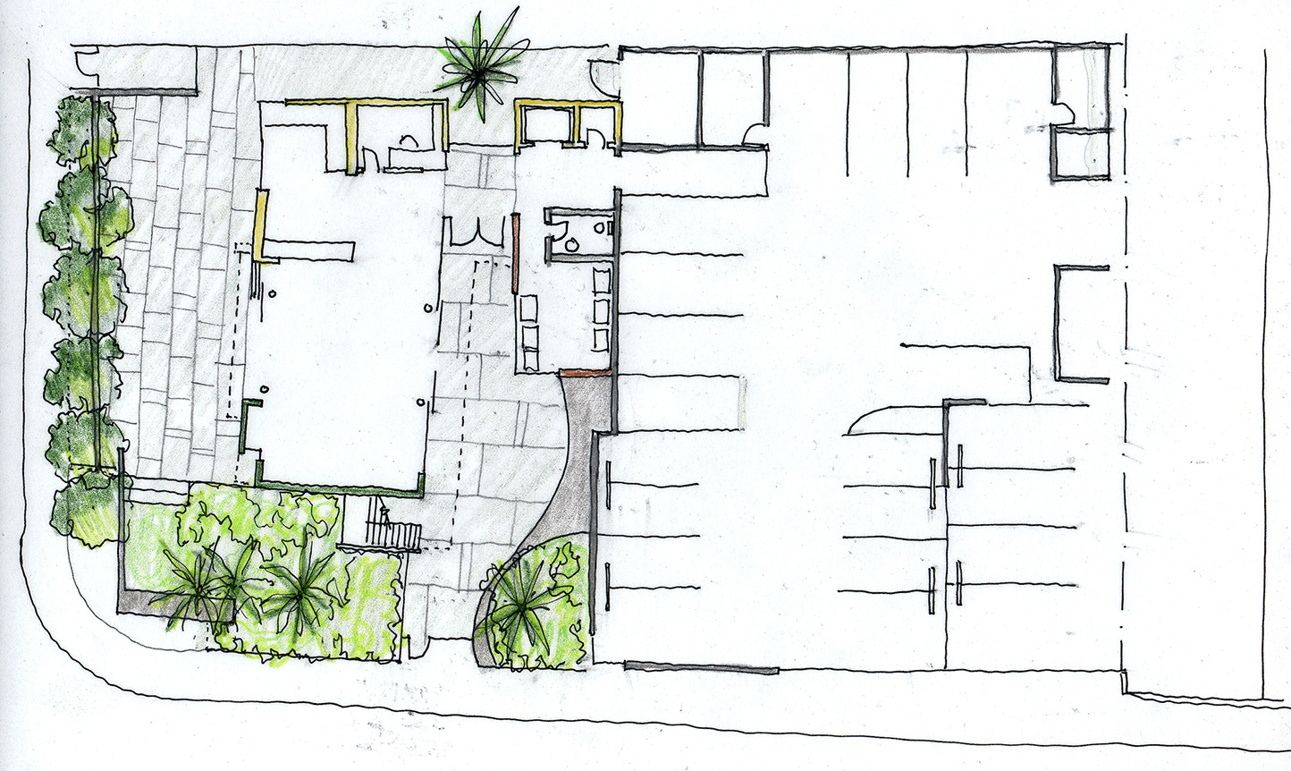

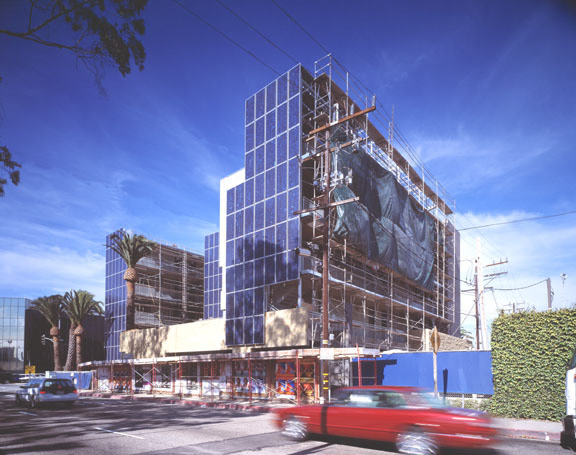
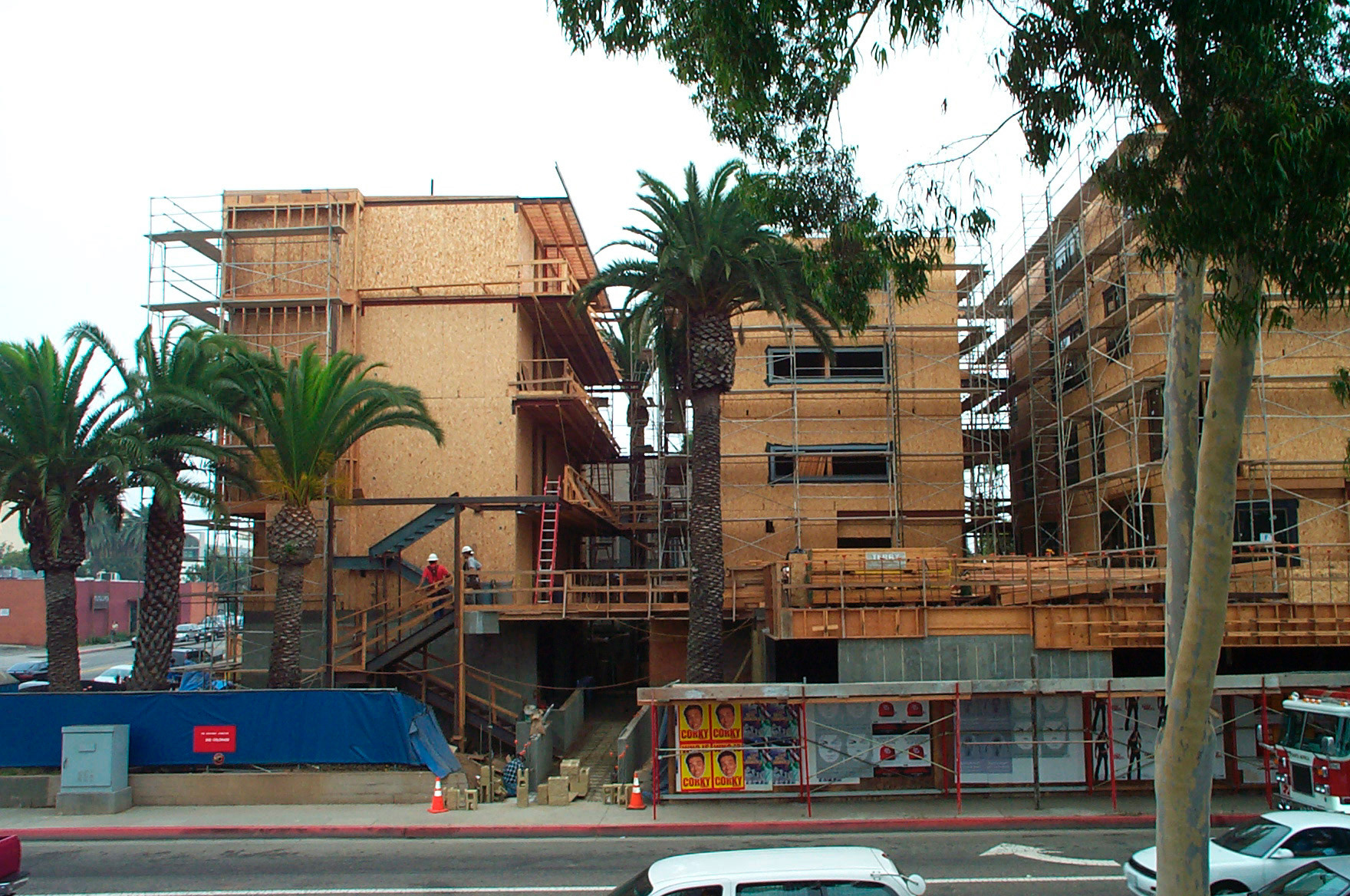
Colorado Court Affordable Housing, Santa Monica, CA
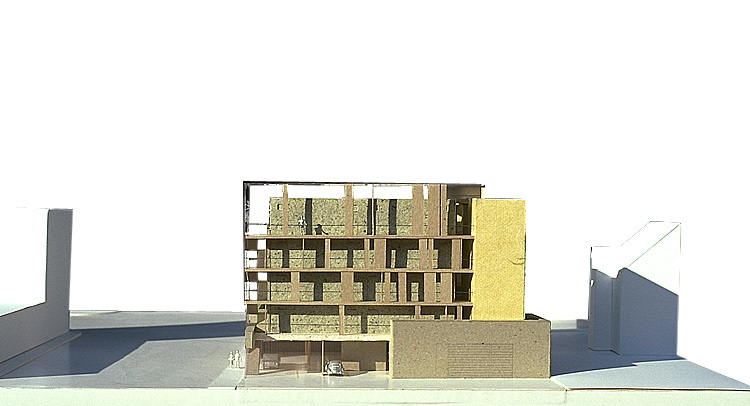
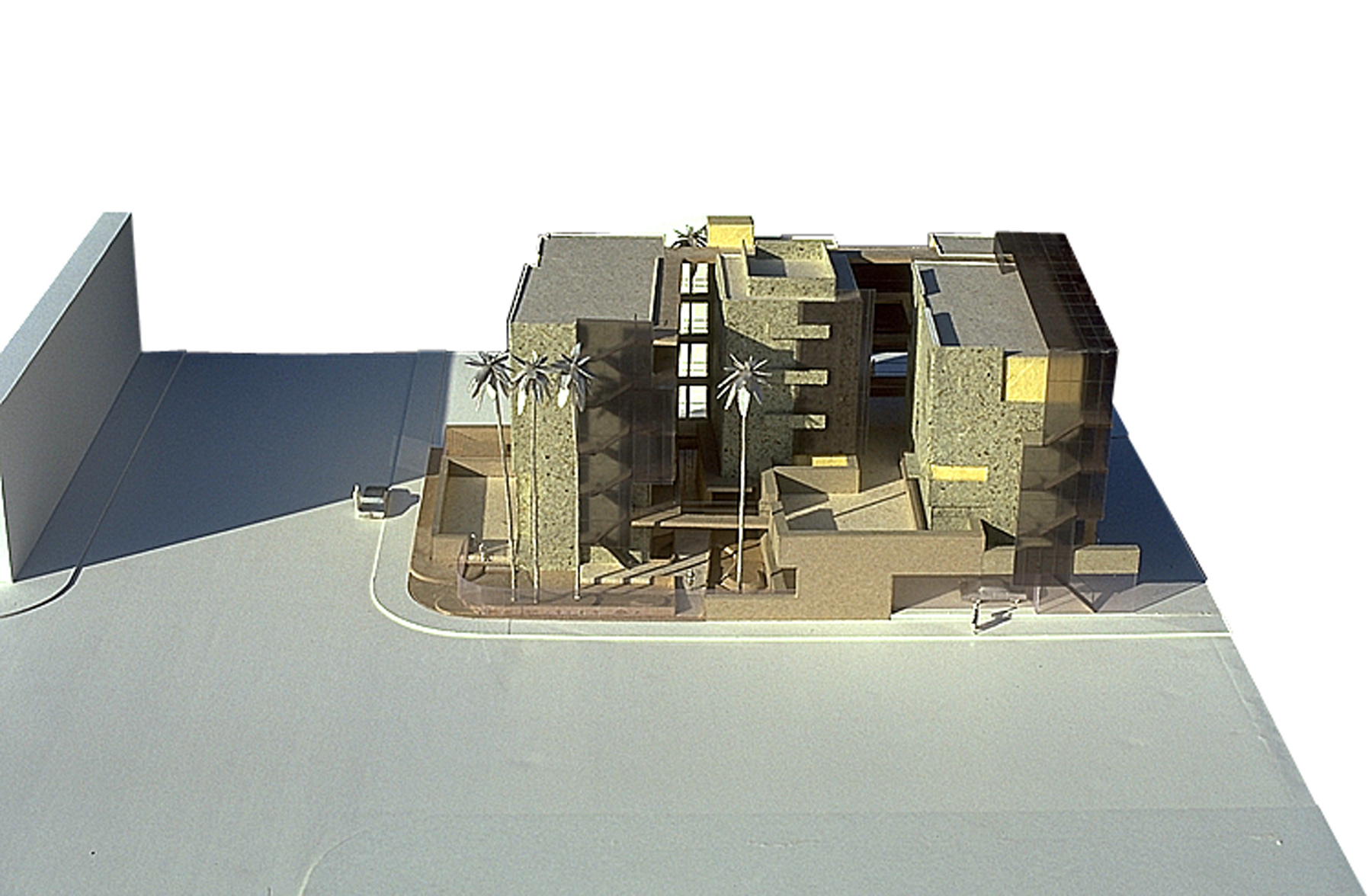
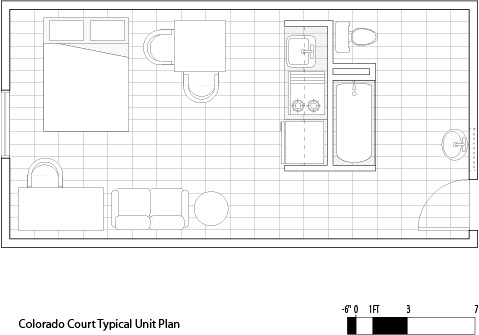
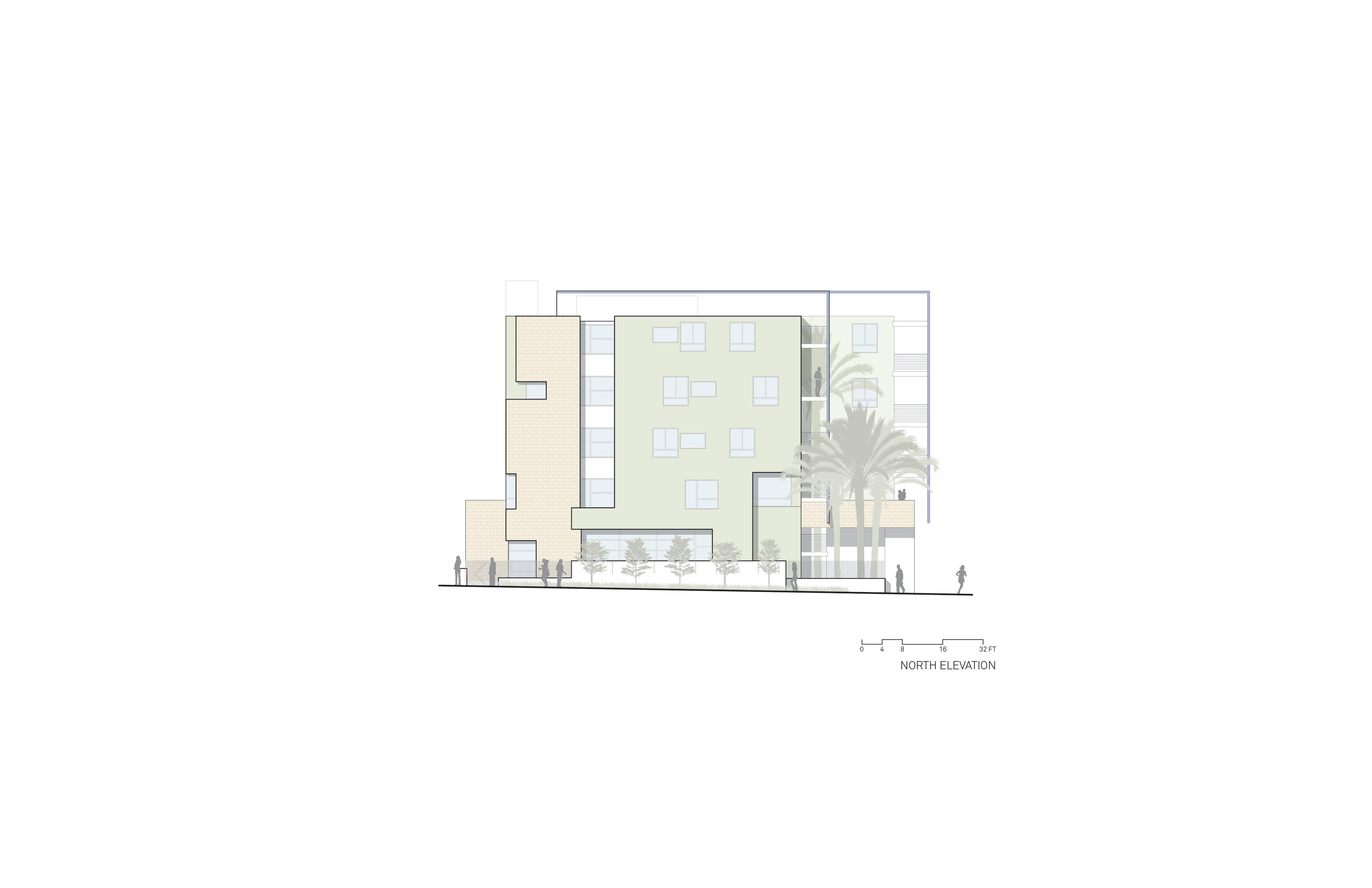
Colorado Court Affordable Housing
Colorado Court Affordable Housing Santa Monica, CA
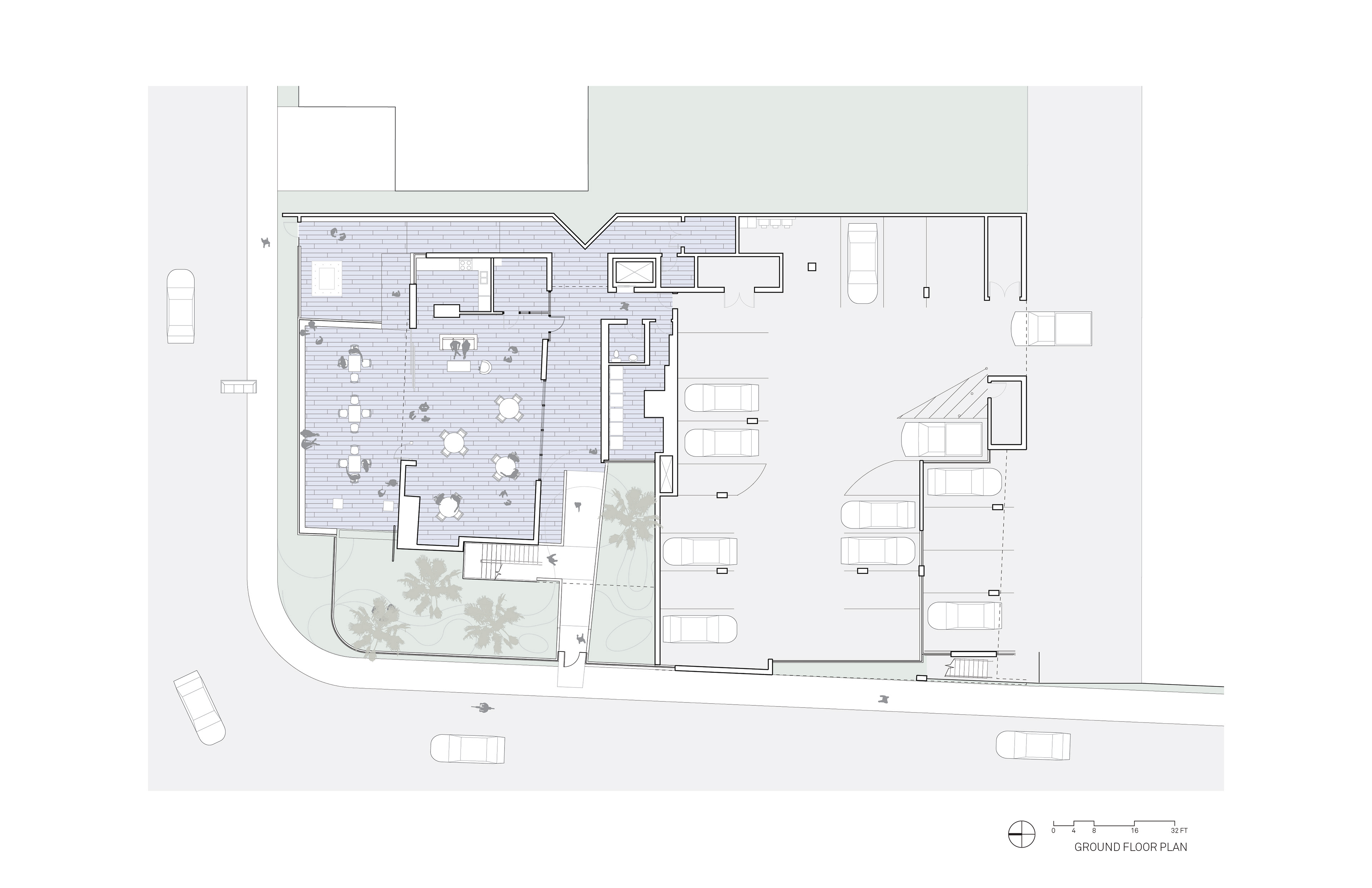
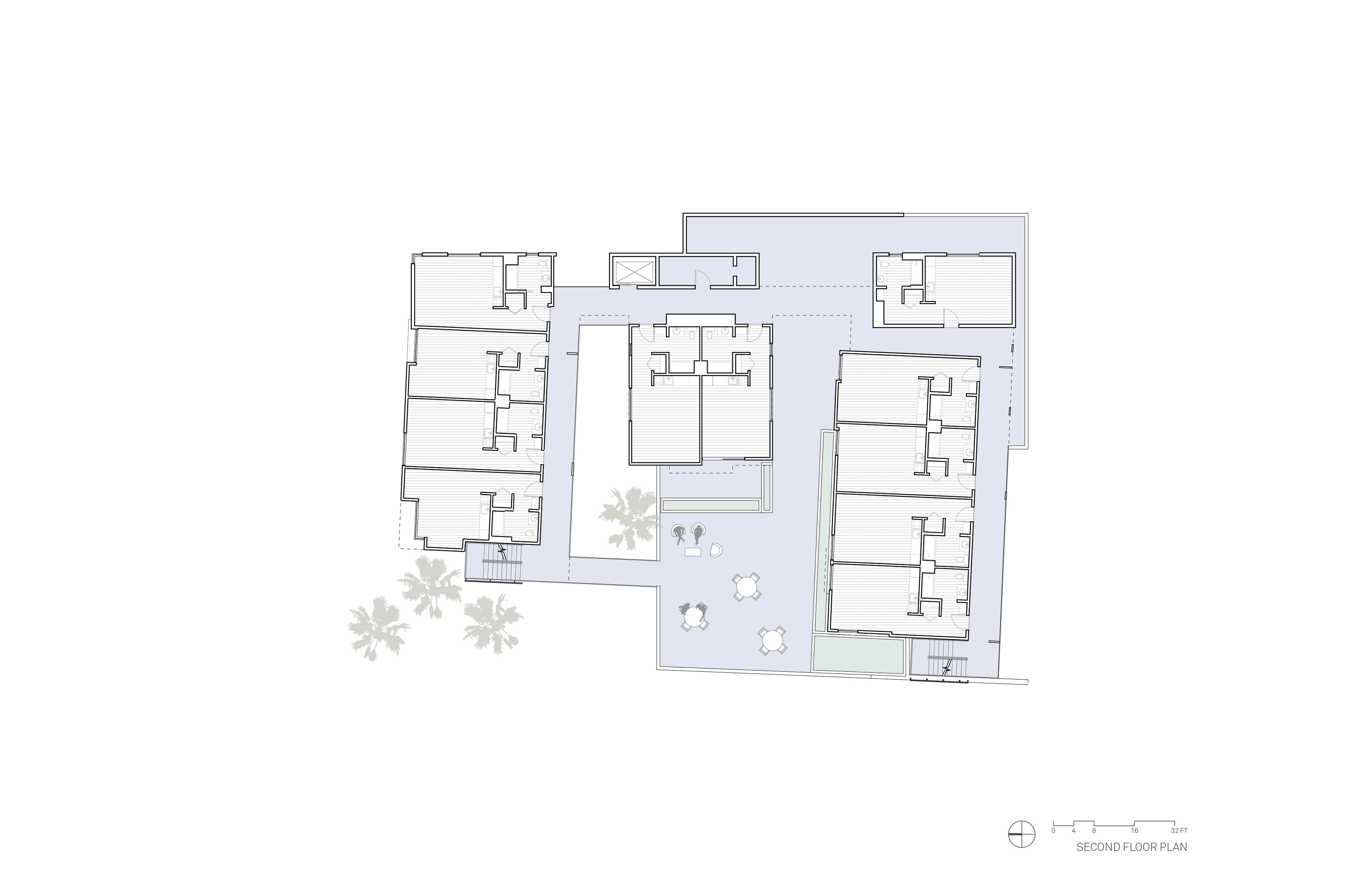
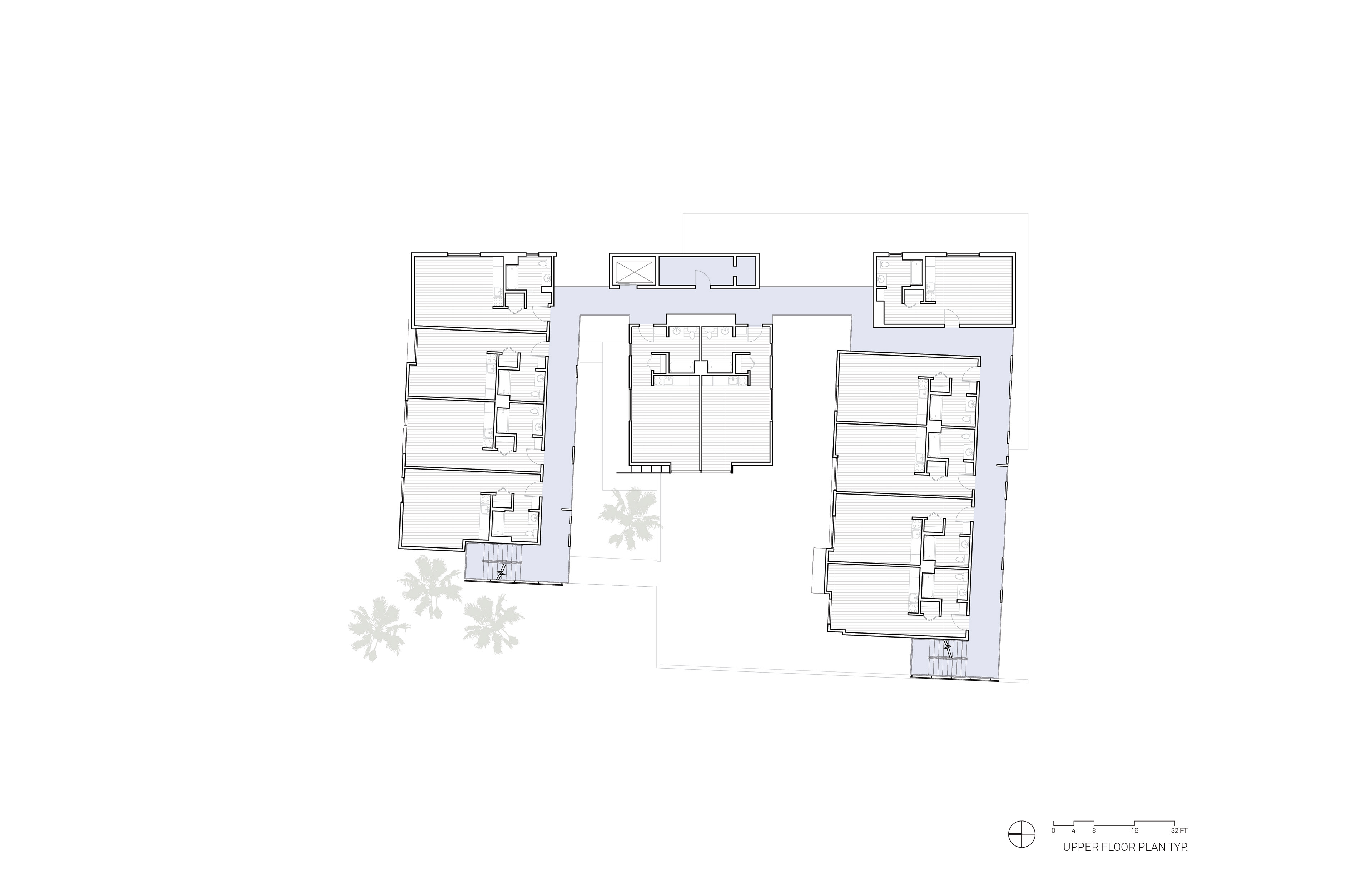
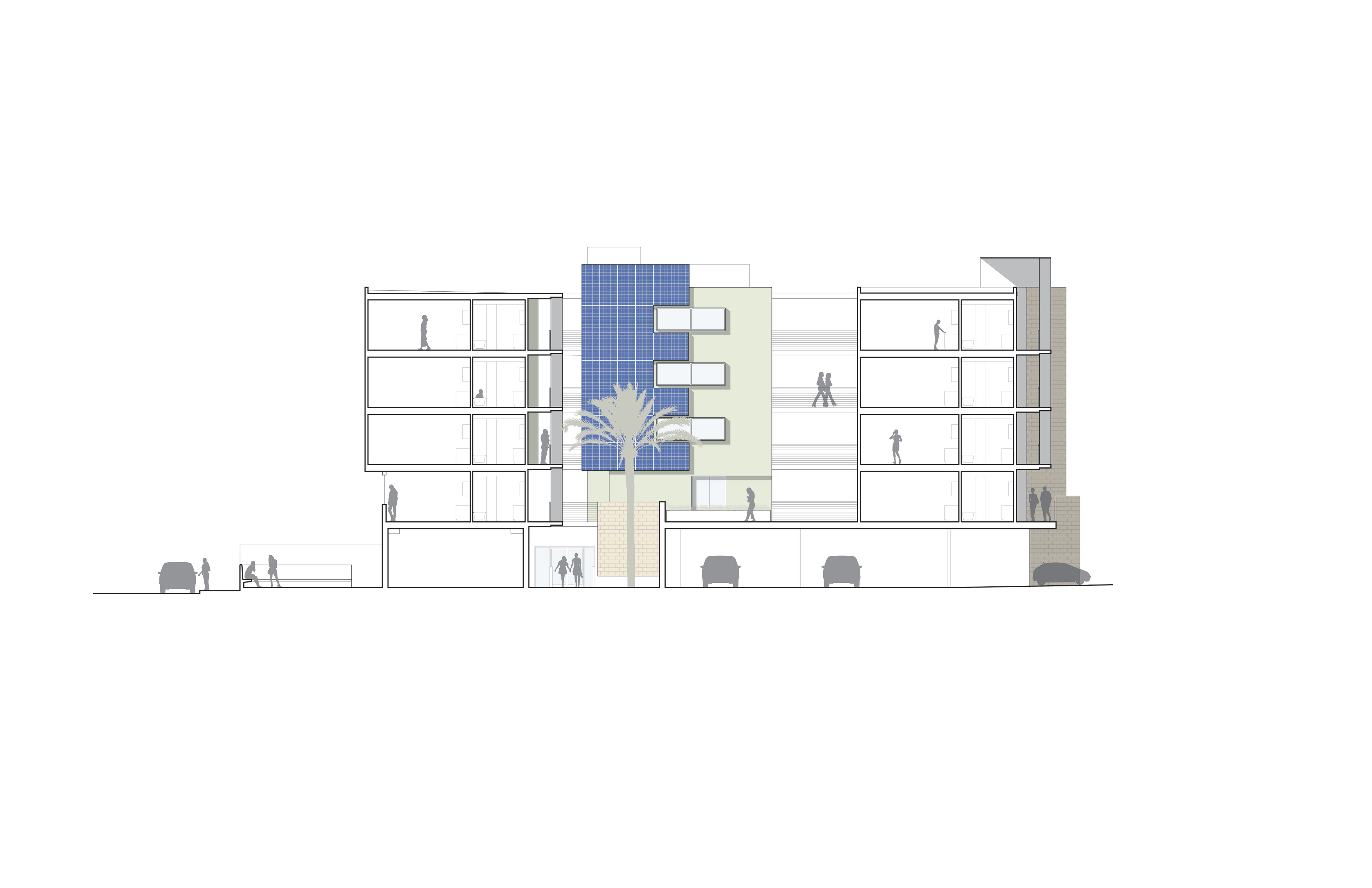
Colorado Court Affordable Housing
Colorado Court Affordable Housing Santa Monica, CA
Colorado Court Affordable Housing
Colorado Court Affordable Housing Santa Monica, CA
Colorado Court Affordable Housing Santa Monica, CA

