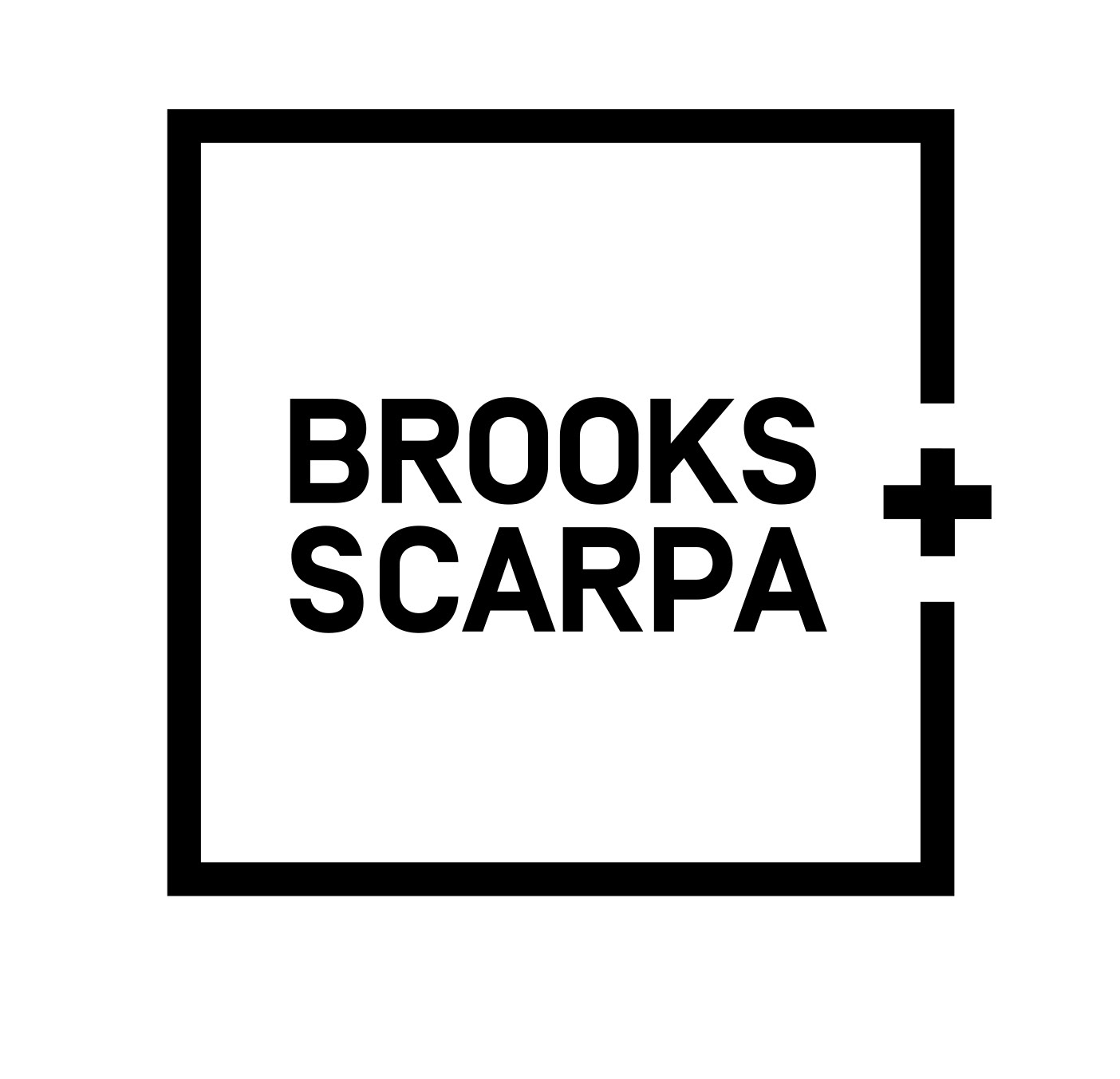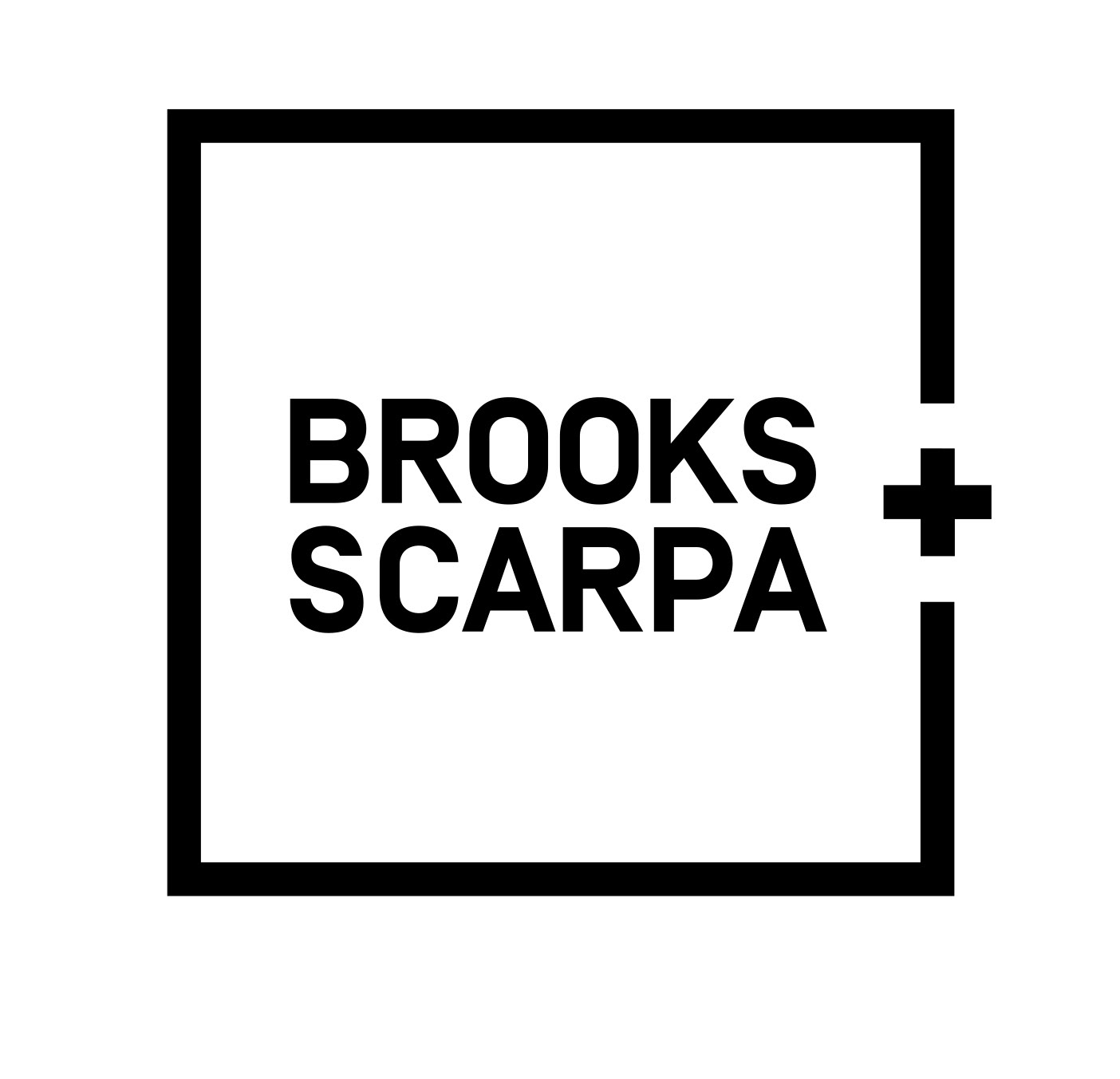Davie Brown Entertainment Los Angeles, CA
Davie Brown Entertainment Los Angeles, CA
Davie Brown Entertainment Los Angeles, CA
Davie Brown Entertainment Los Angeles, CA
Davie Brown Entertainment Los Angeles, CA
Davie Brown Entertainment Los Angeles, CA
Davie Brown Entertainment Los Angeles, CA
Davie Brown Entertainment Los Angeles, CA
Davie Brown Entertainment Los Angeles, CA
Davie Brown Entertainment Los Angeles, CA
Davie Brown Entertainment Los Angeles, CA
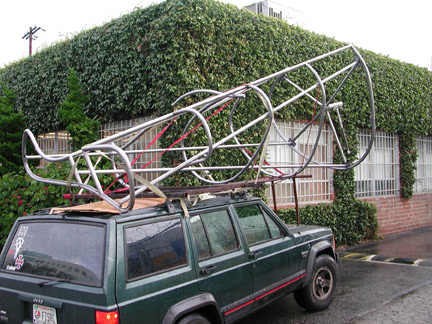
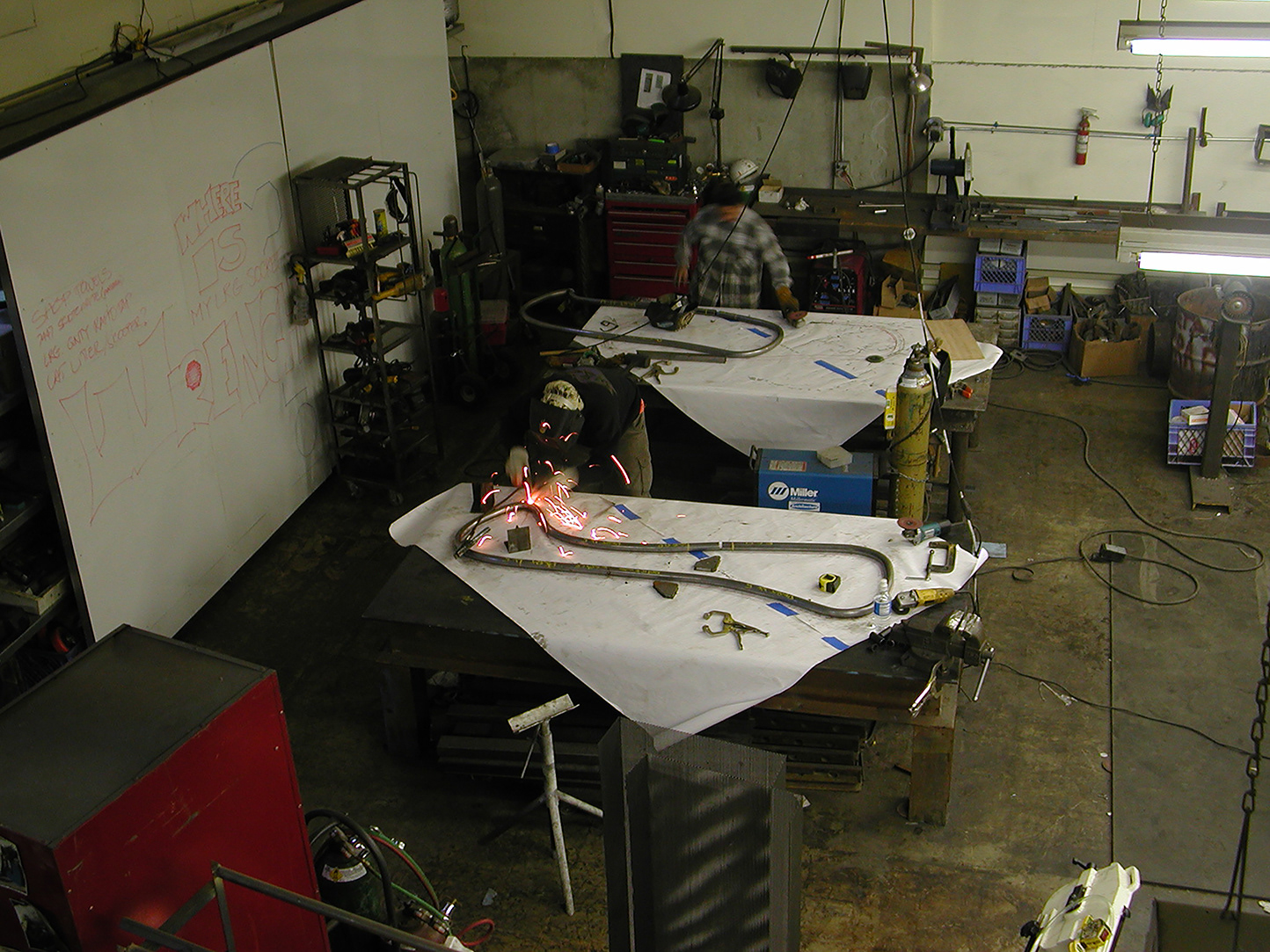
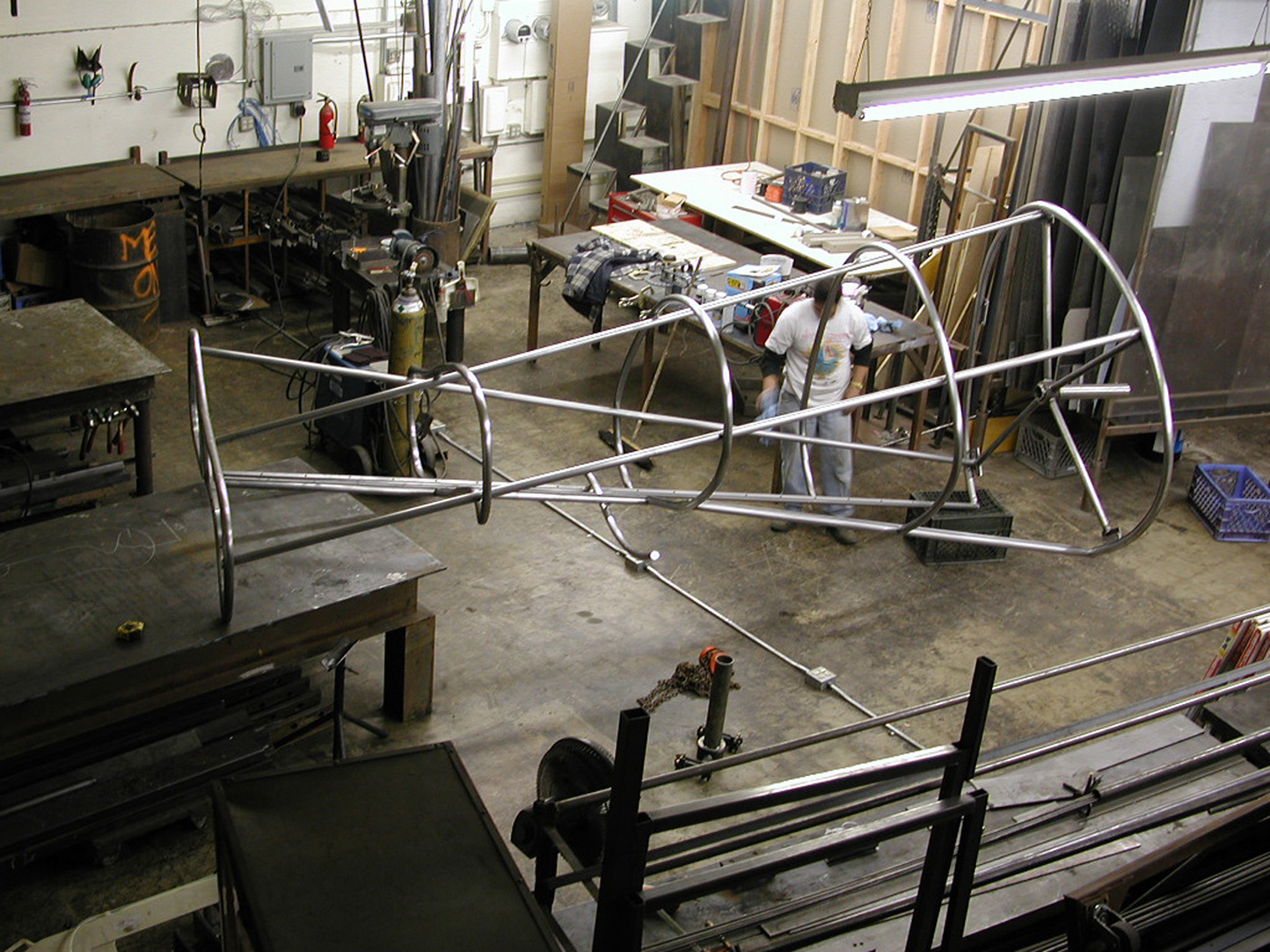
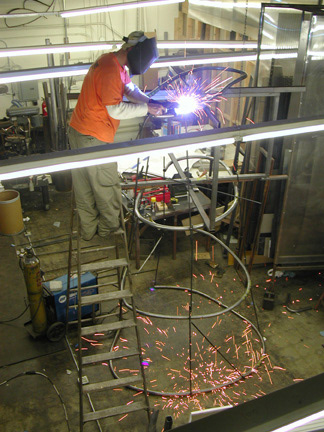
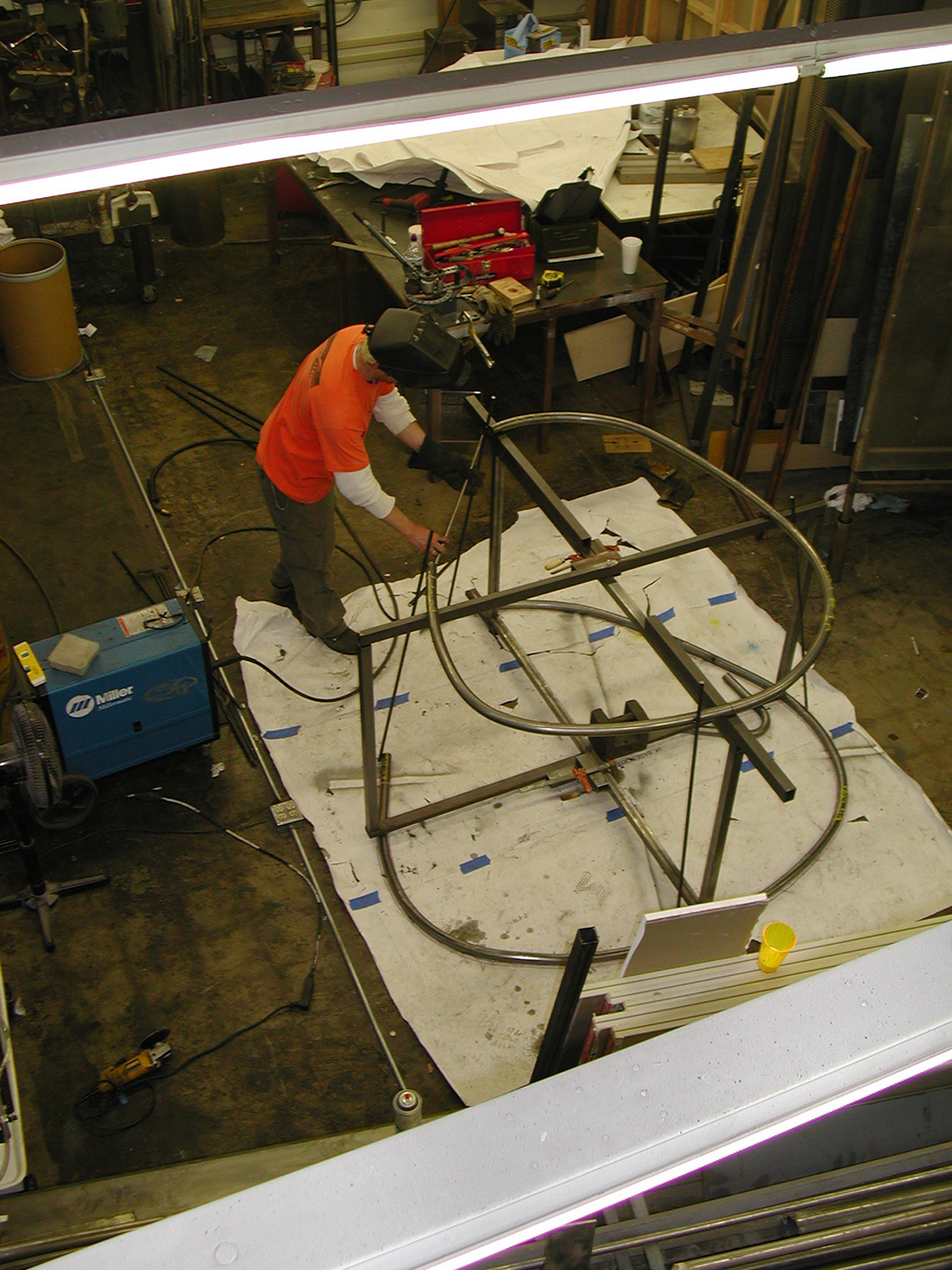
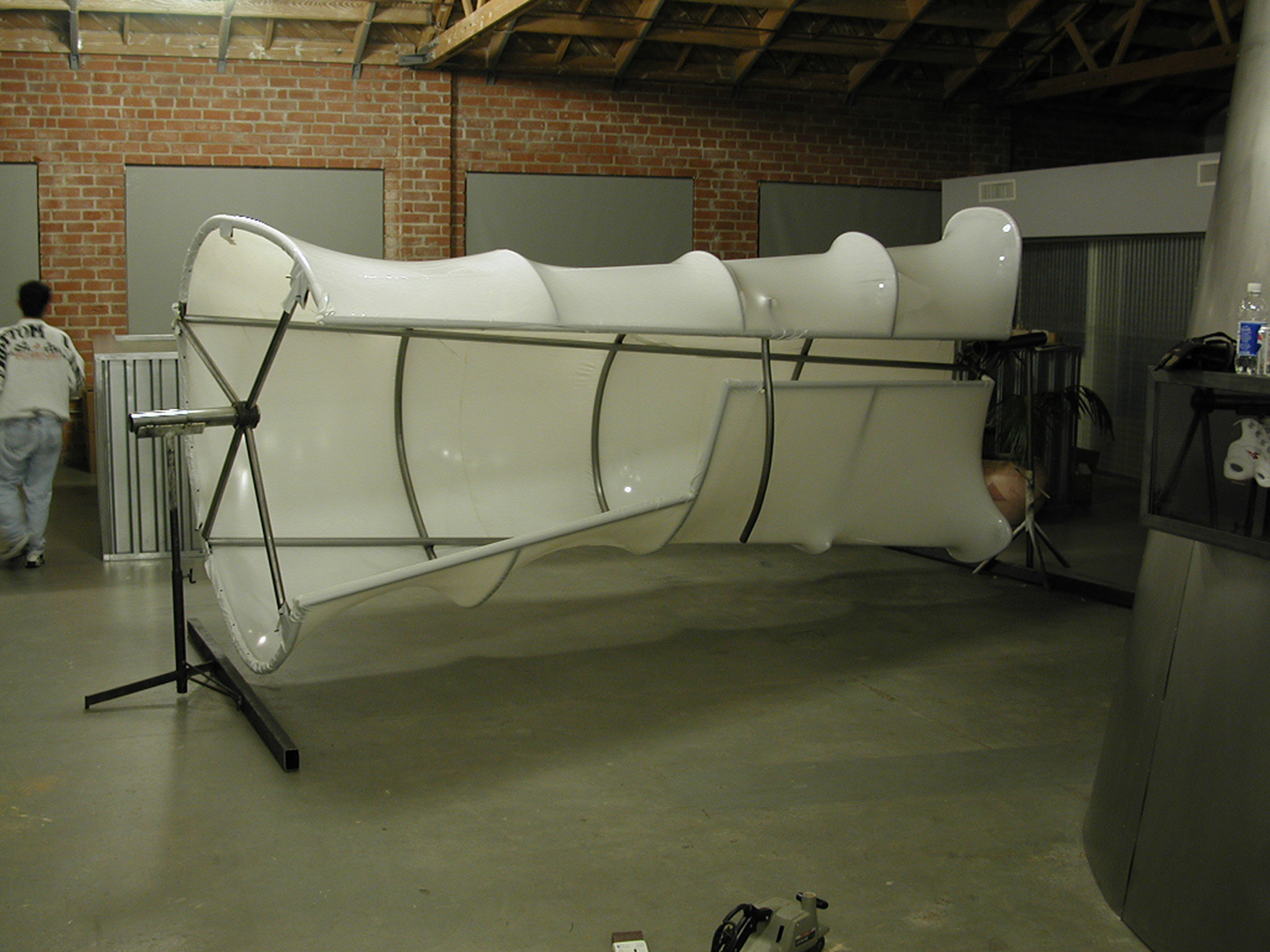
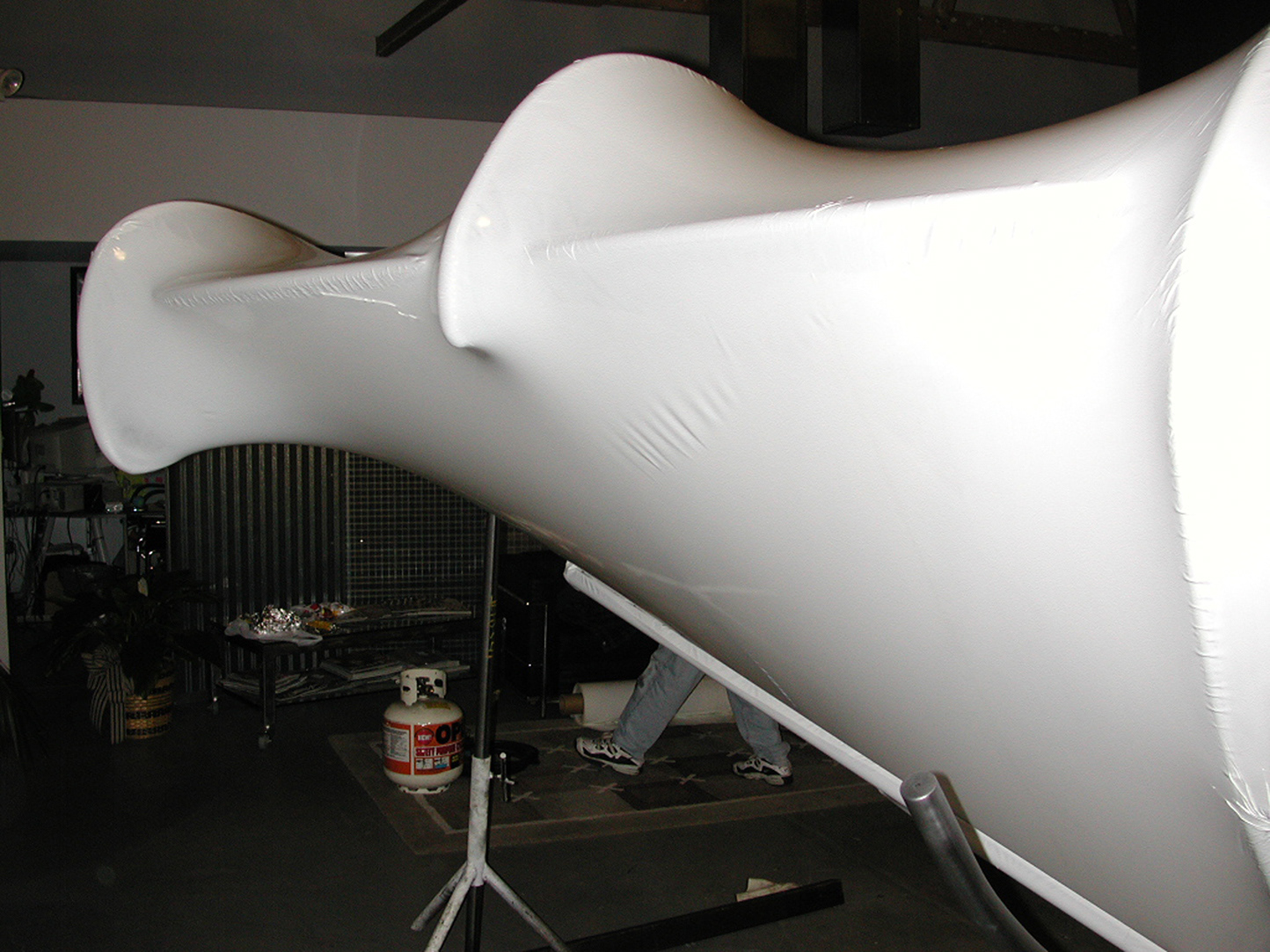
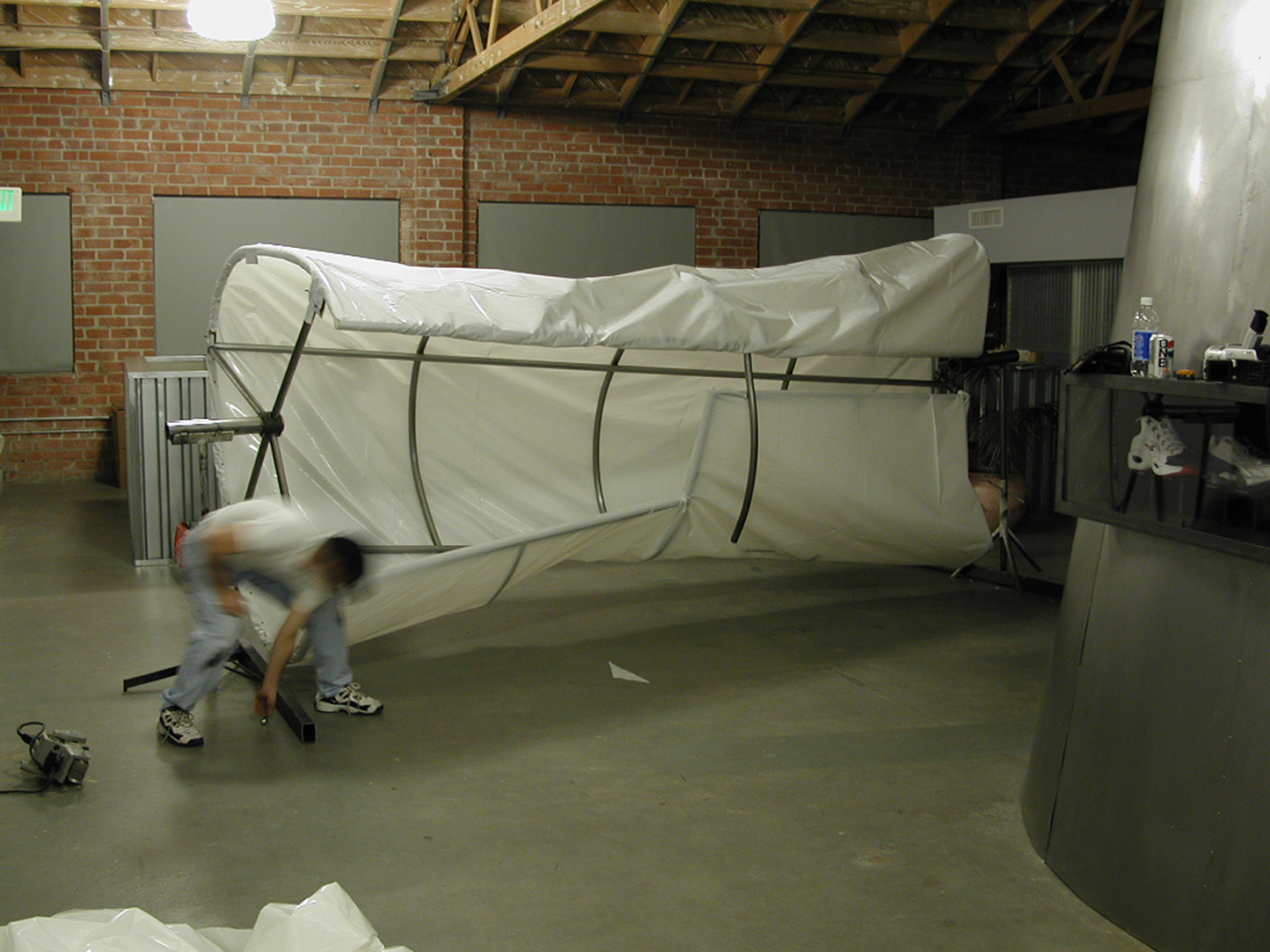
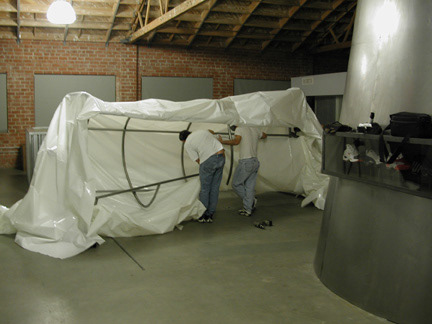
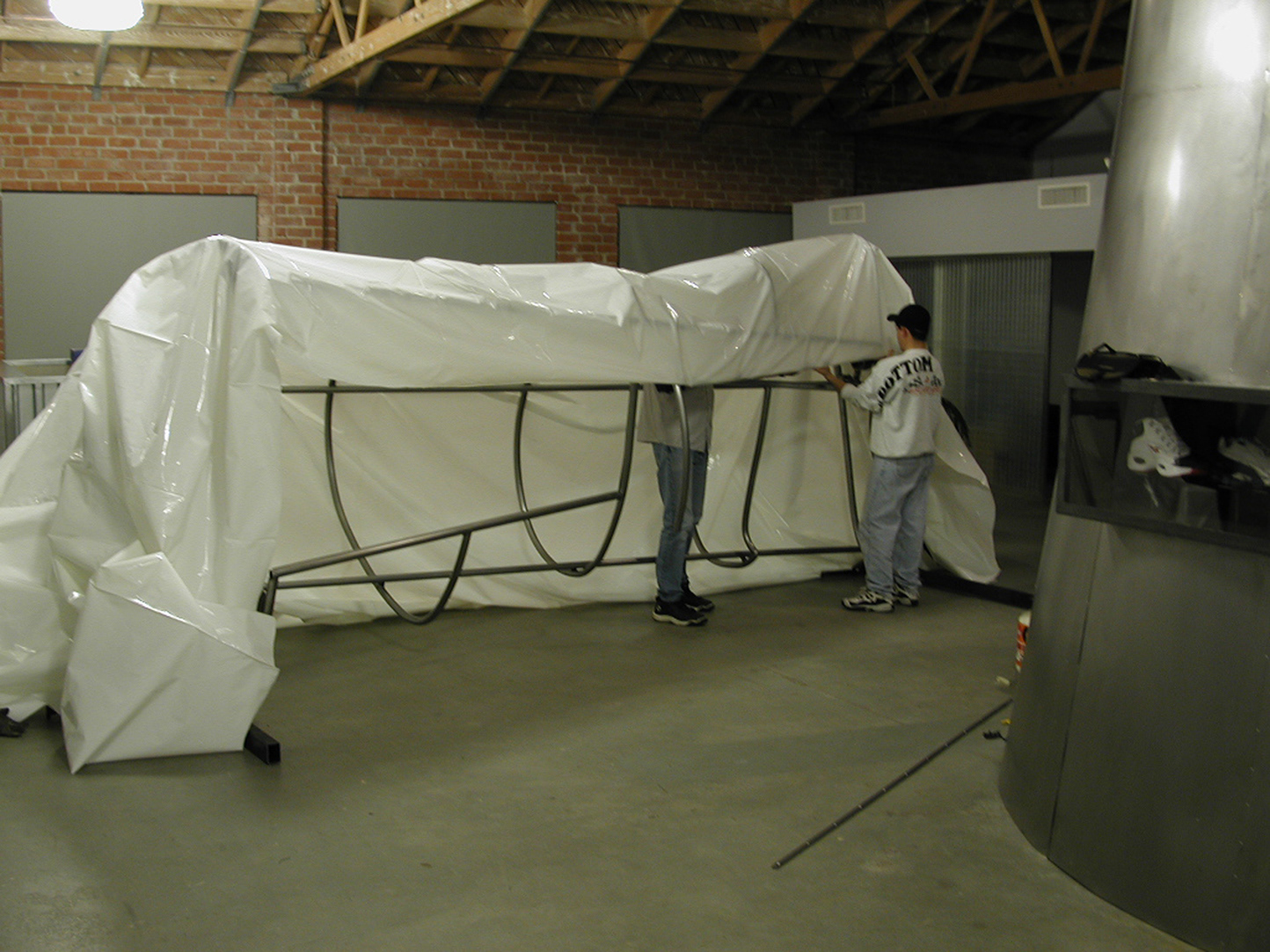
Davie Brown Entertainment Los Angeles, CA
Davie Brown Entertainment Los Angeles, CA
Davie Brown Entertainment Los Angeles, CA
