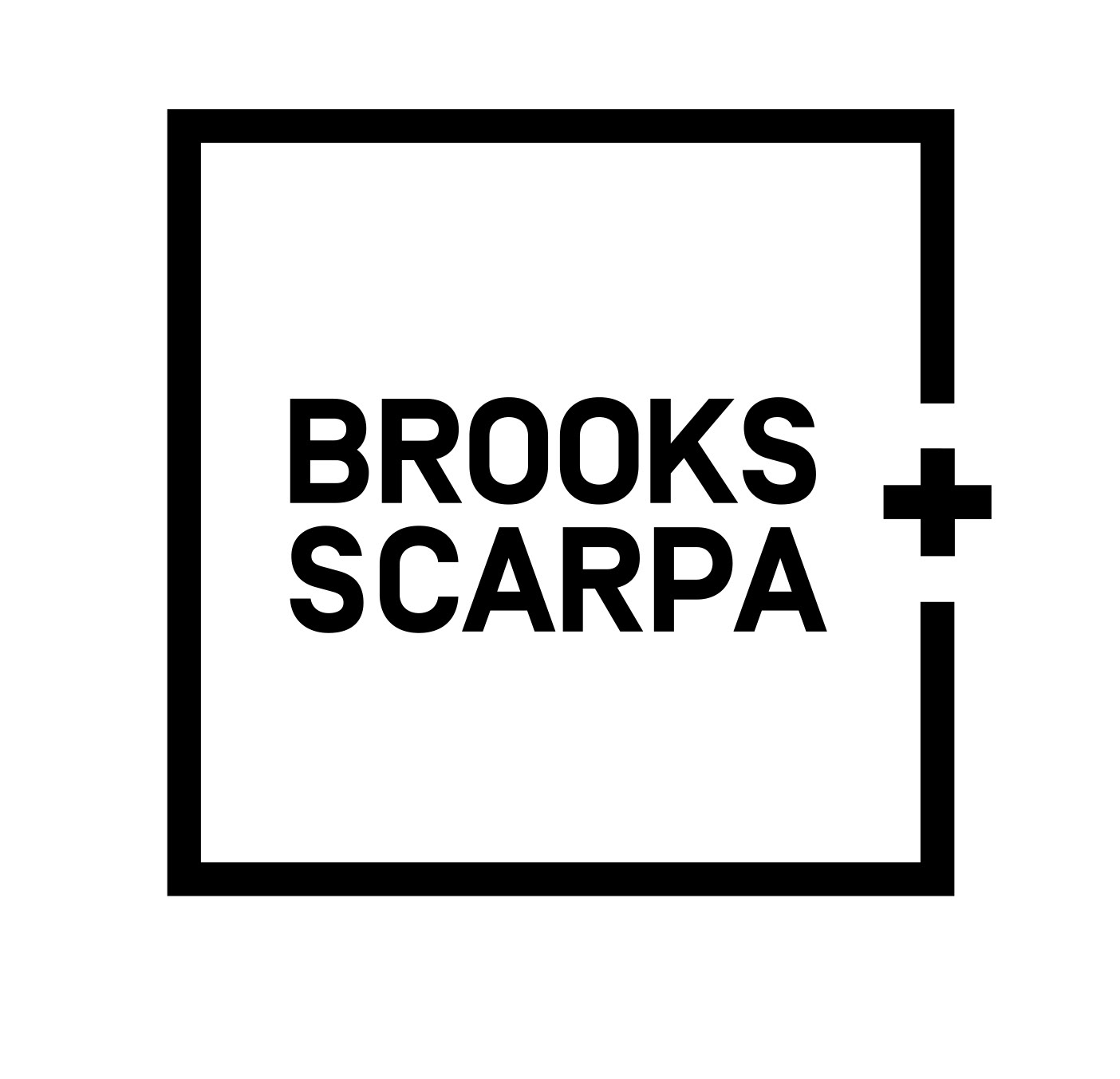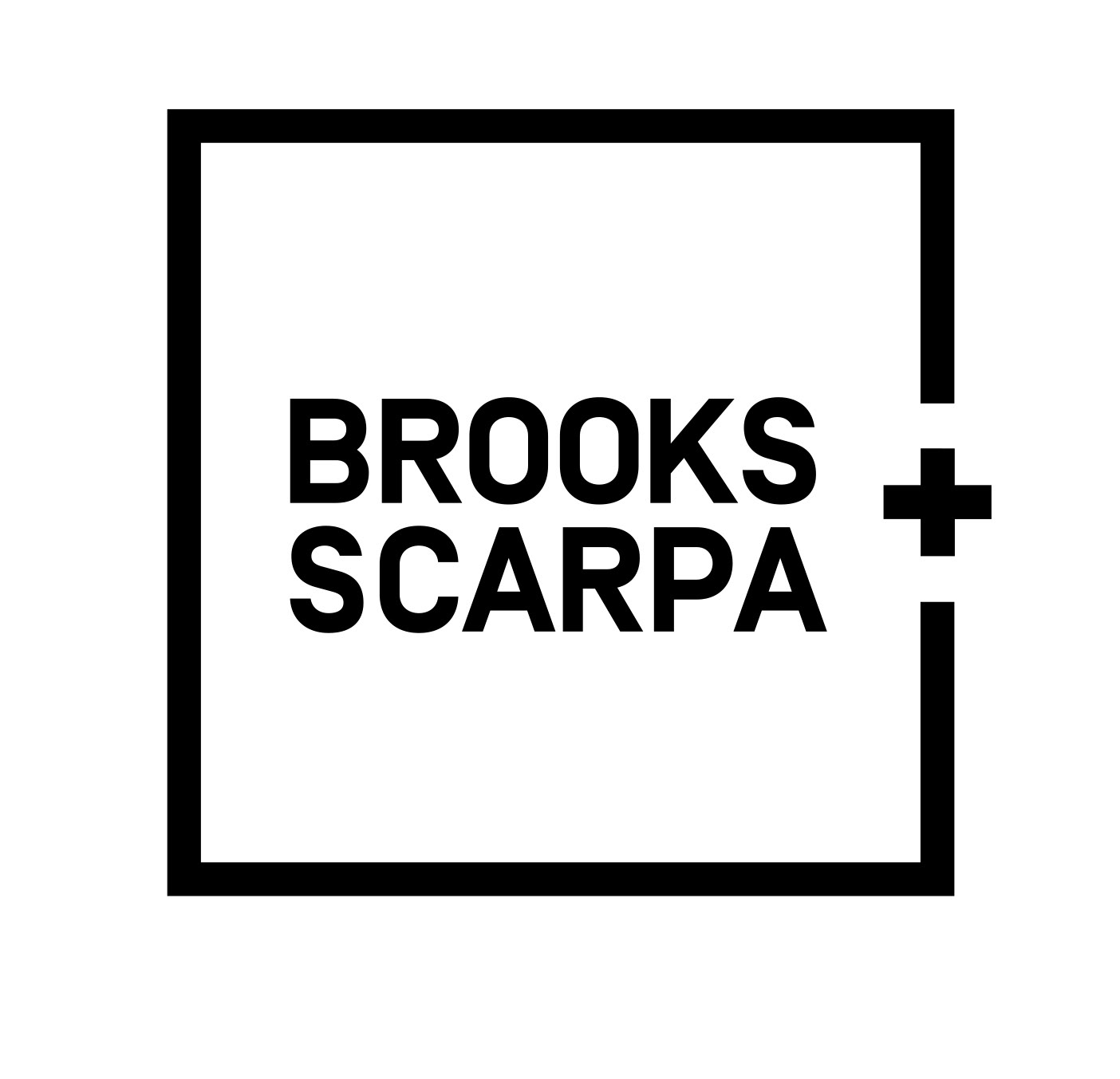Brooks + Scarpa HUB 32 Chicago, IL
Brooks + Scarpa HUB 32 Chicago, IL
Brooks + Scarpa HUB 32 Chicago, IL
Brooks + Scarpa HUB 32 Chicago, IL
Brooks + Scarpa HUB 32 Chicago, IL
Brooks + Scarpa HUB 32 Chicago, IL
Brooks + Scarpa HUB 32 Chicago, IL
Brooks + Scarpa HUB 32 Chicago, IL
Brooks + Scarpa HUB 32 Chicago, IL
Brooks + Scarpa HUB 32 Chicago, IL

