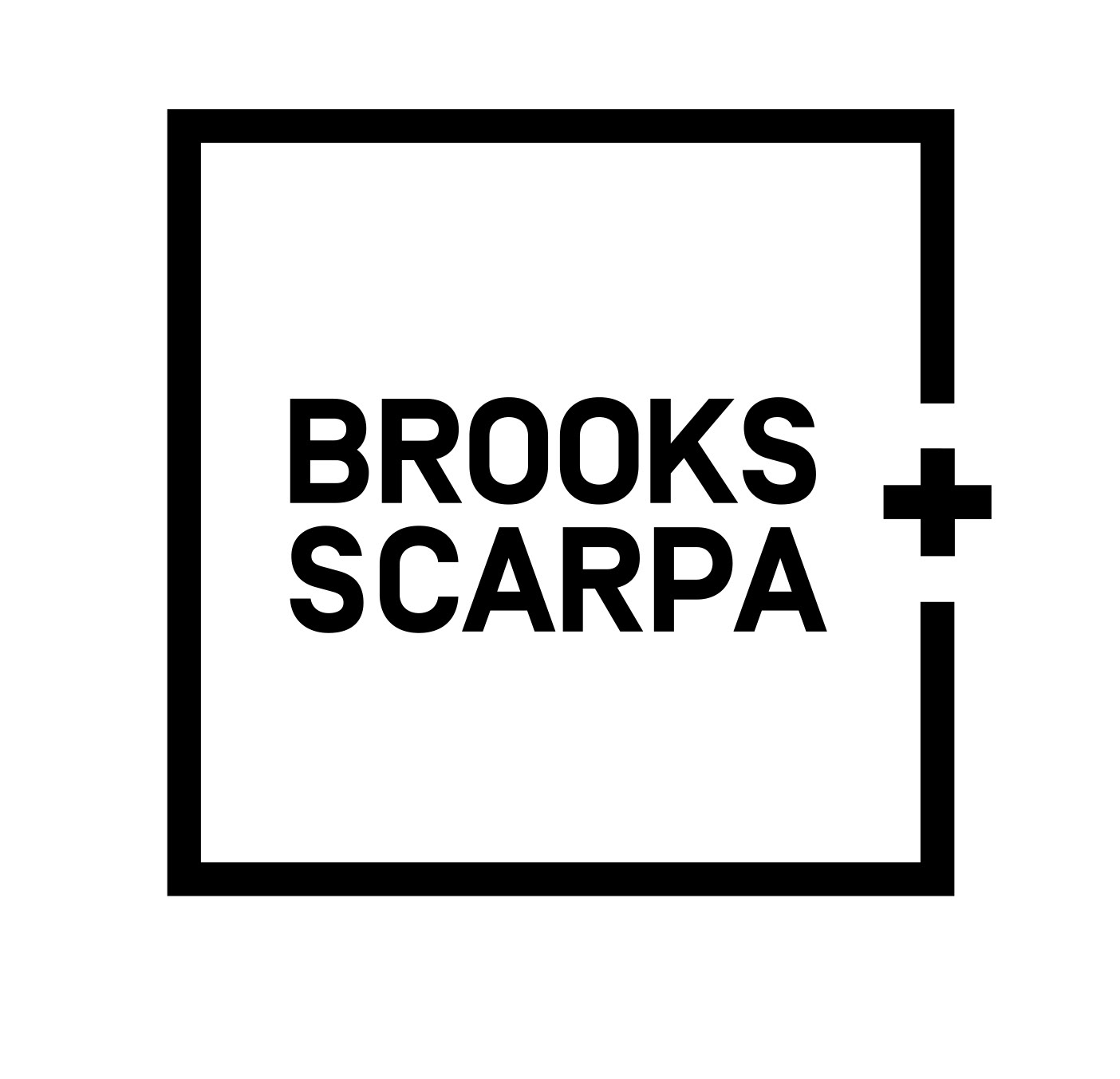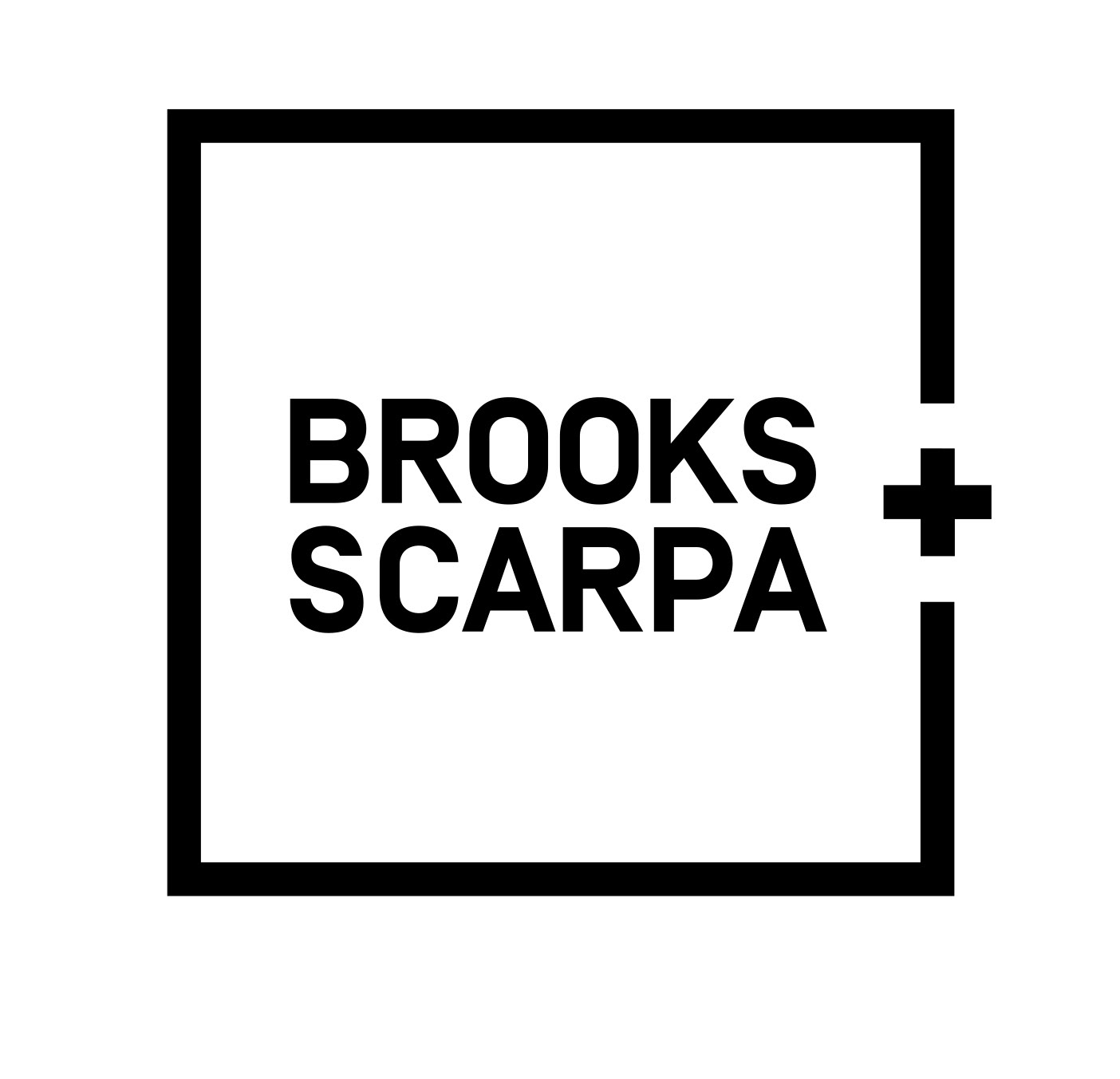Brooks + Scarpa Luna Vista Affordable Housing
Brooks + Scarpa Luna Vista Affordable Housing
Brooks + Scarpa Luna Vista Affordable Housing
Brooks + Scarpa Luna Vista Affordable Housing
Brooks + Scarpa Luna Vista Affordable Housing
Brooks + Scarpa Luna Vista Affordable Housing
Brooks + Scarpa Luna Vista Affordable Housing
Brooks + Scarpa Luna Vista Affordable Housing
Brooks + Scarpa Luna Vista Affordable Housing

