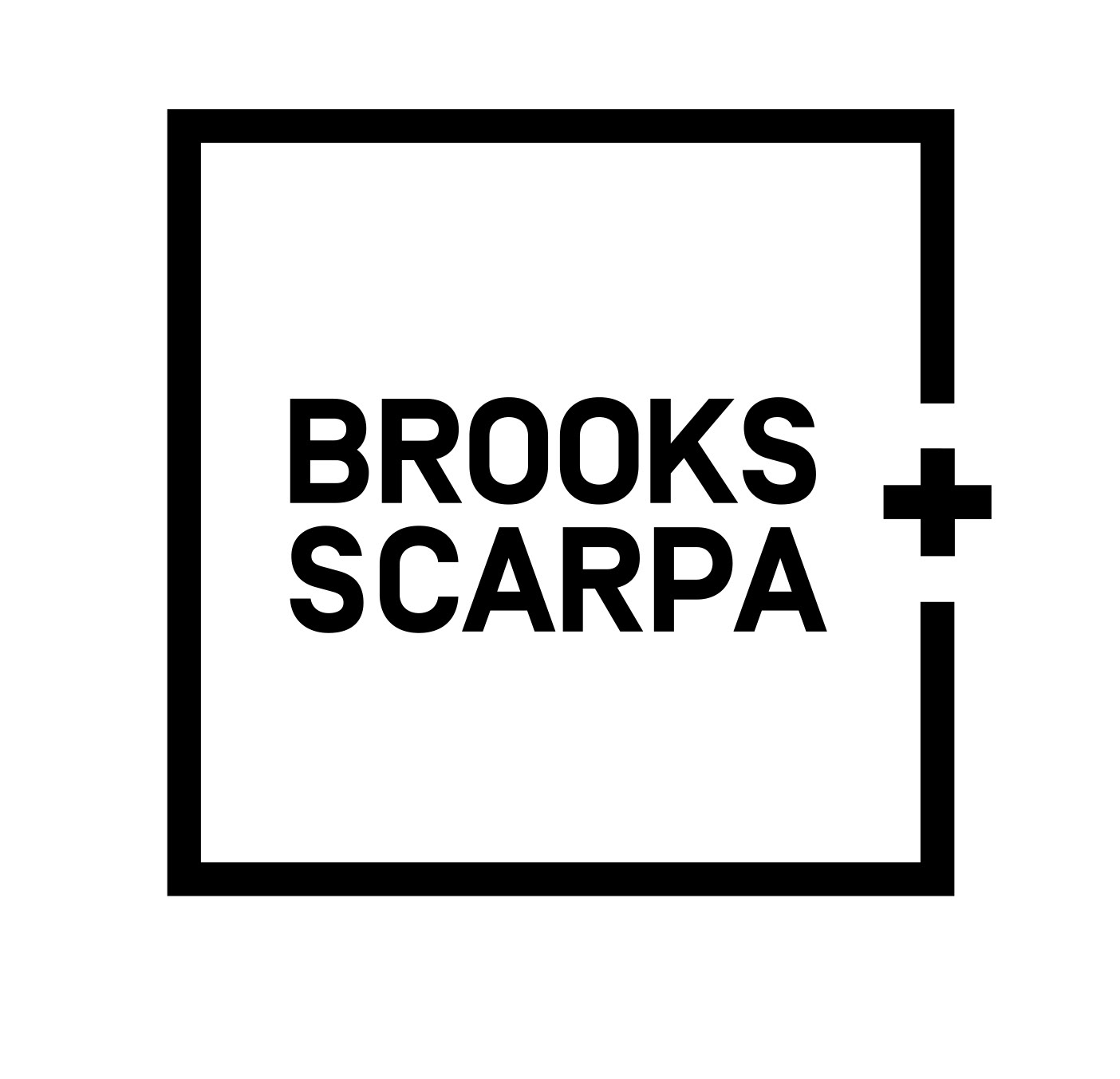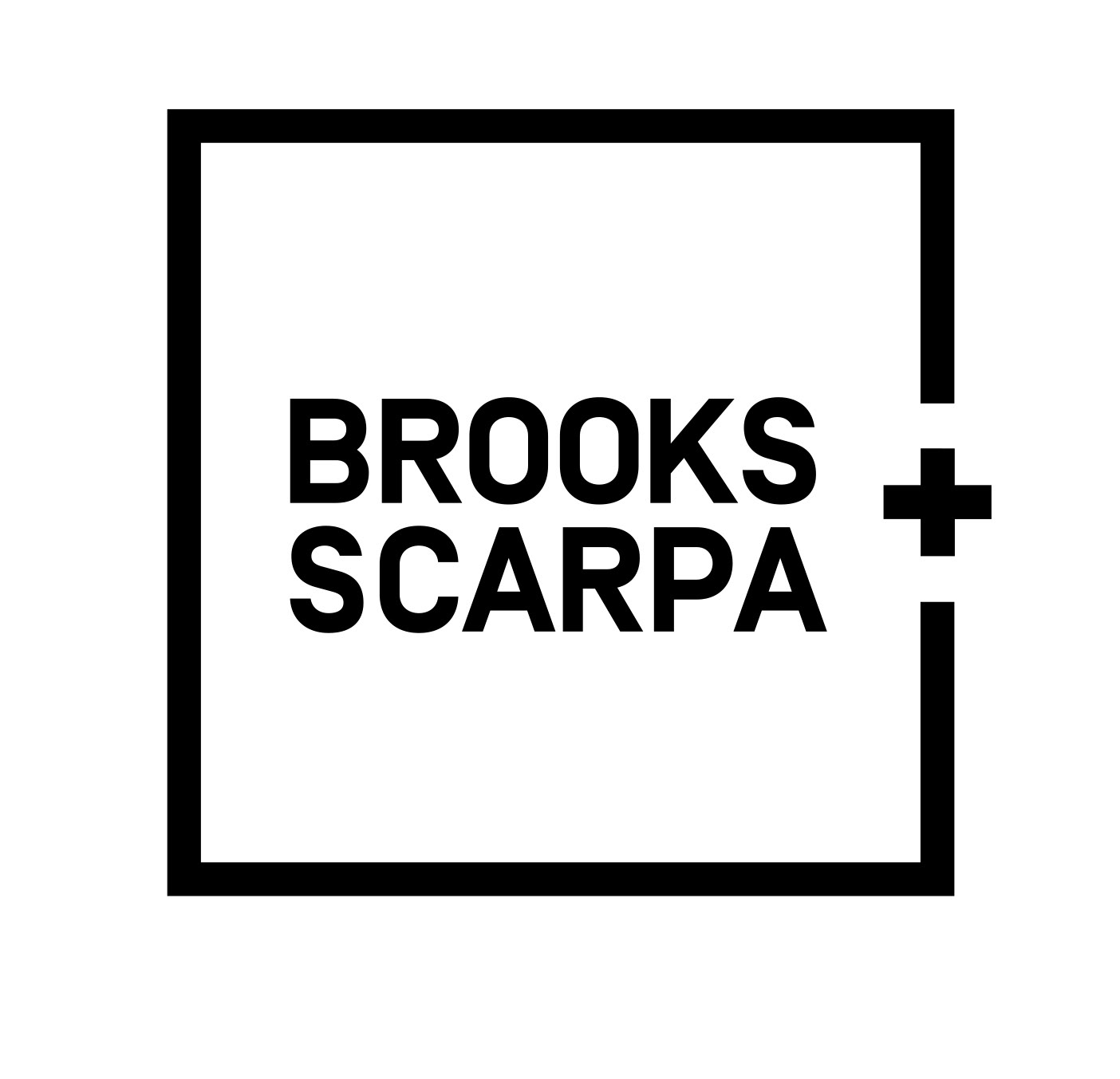Brooks + Scarpa Miramar Housing
Brooks + Scarpa Miramar Housing
Brooks + Scarpa Miramar Housing
Brooks + Scarpa Miramar Housing
Brooks + Scarpa Miramar Housing
Brooks + Scarpa Miramar Housing
Brooks + Scarpa Miramar Housing
Brooks + Scarpa Miramar Housing
Brooks + Scarpa Miramar Housing
Brooks + Scarpa Miramar Housing
Brooks + Scarpa Miramar Housing
Brooks + Scarpa Miramar Housing
Brooks + Scarpa Miramar Housing
Brooks + Scarpa Miramar Housing
Brooks + Scarpa Miramar Housing
Brooks + Scarpa Miramar Housing
Brooks + Scarpa Miramar Housing
Brooks + Scarpa Miramar Housing
Brooks + Scarpa Miramar Housing
Brooks + Scarpa Miramar Housing
Brooks + Scarpa Miramar Housing
Brooks + Scarpa Miramar Housing
Brooks + Scarpa Miramar Housing

