Brooks + Scarpa with NADAAA
Brooks + Scarpa with NADAAA
Brooks + Scarpa with NADAAA
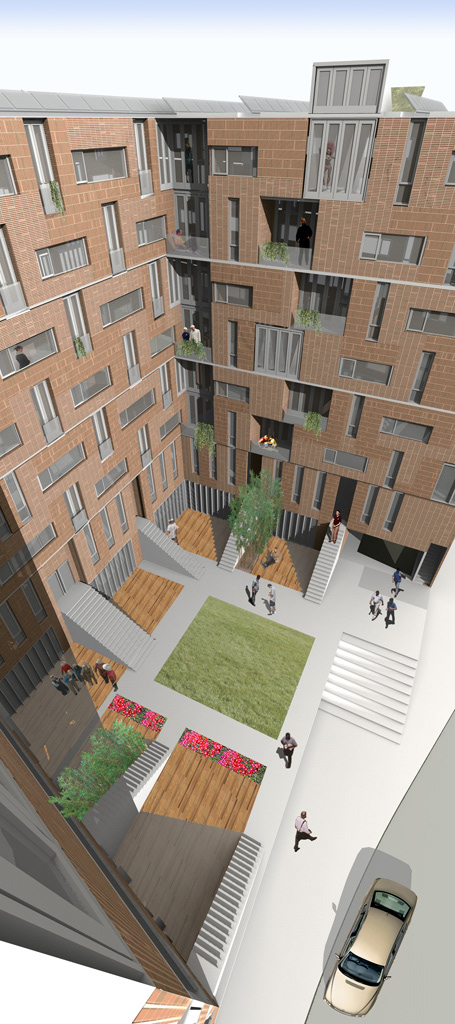
Brooks + Scarpa with NADAAA
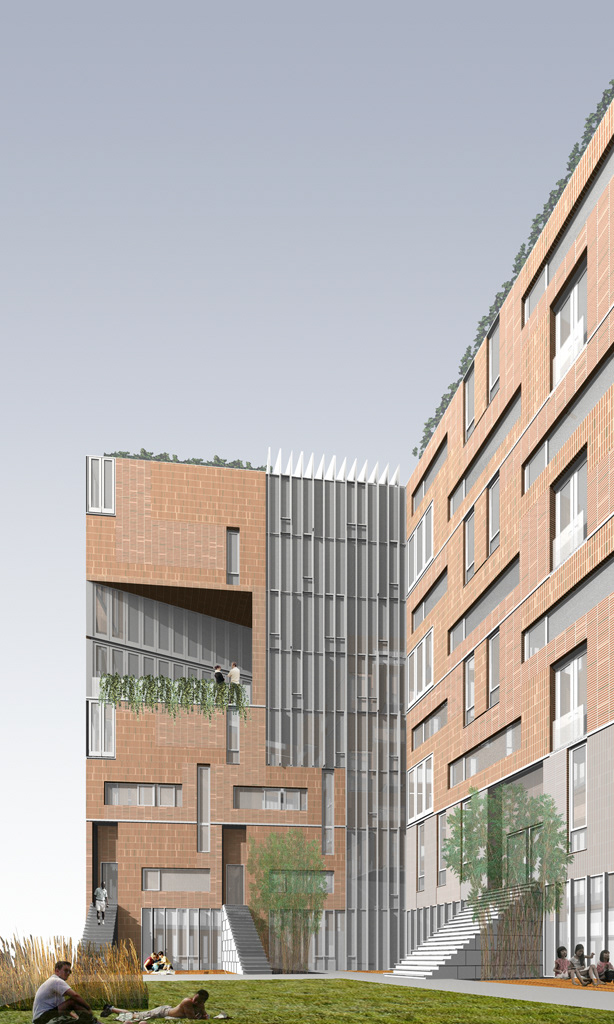
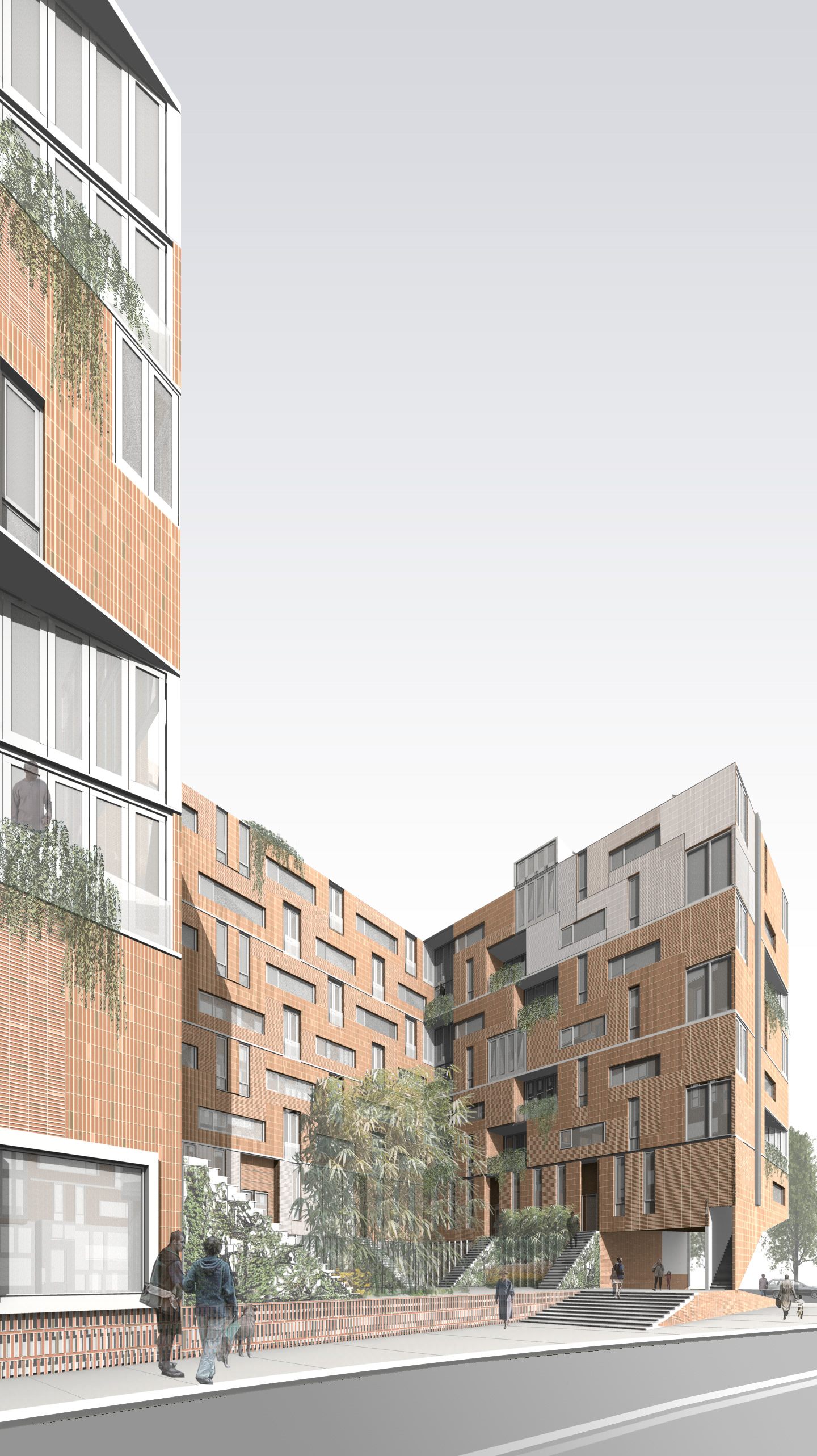
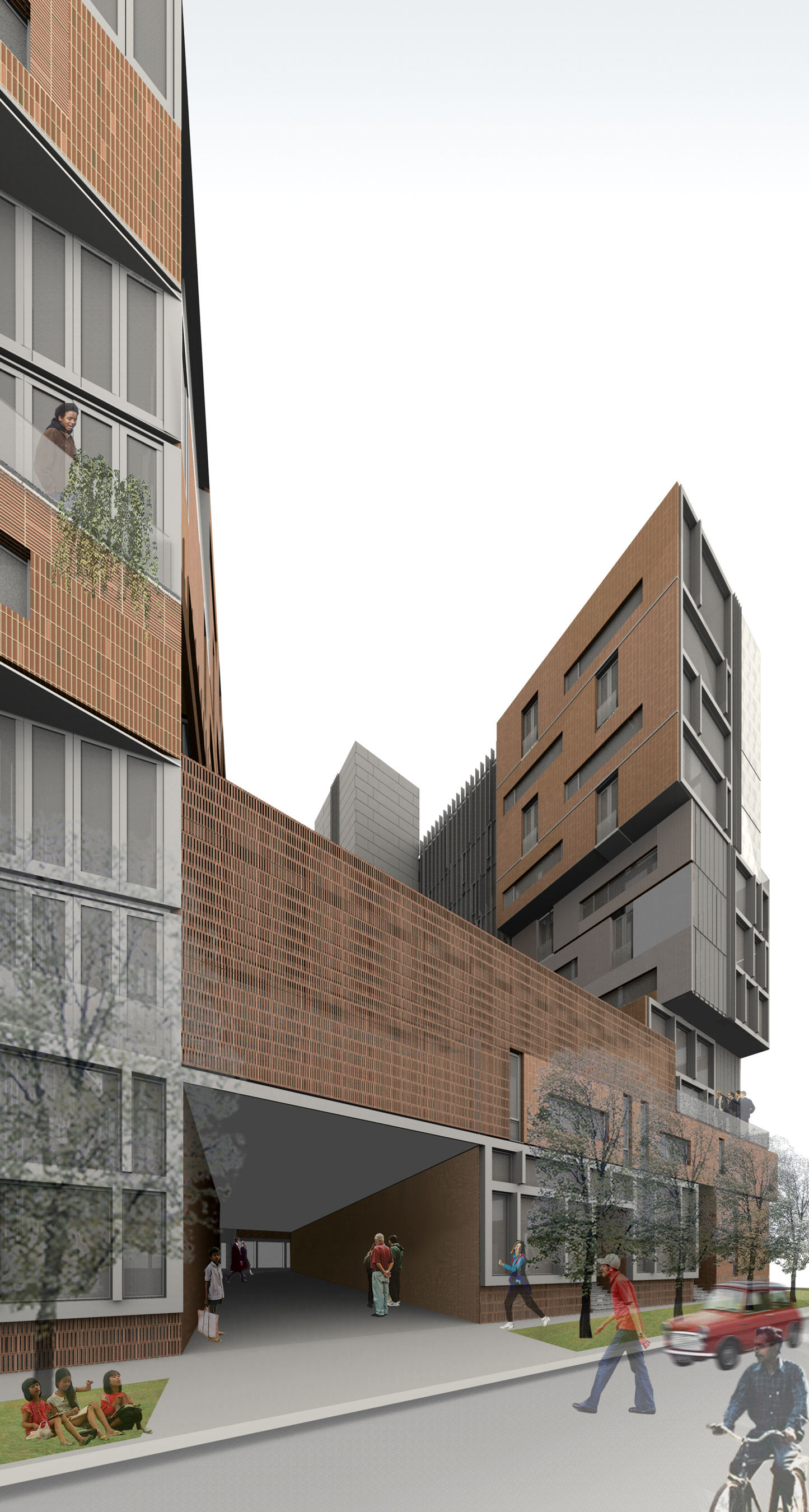
Brooks + Scarpa with NADAAA
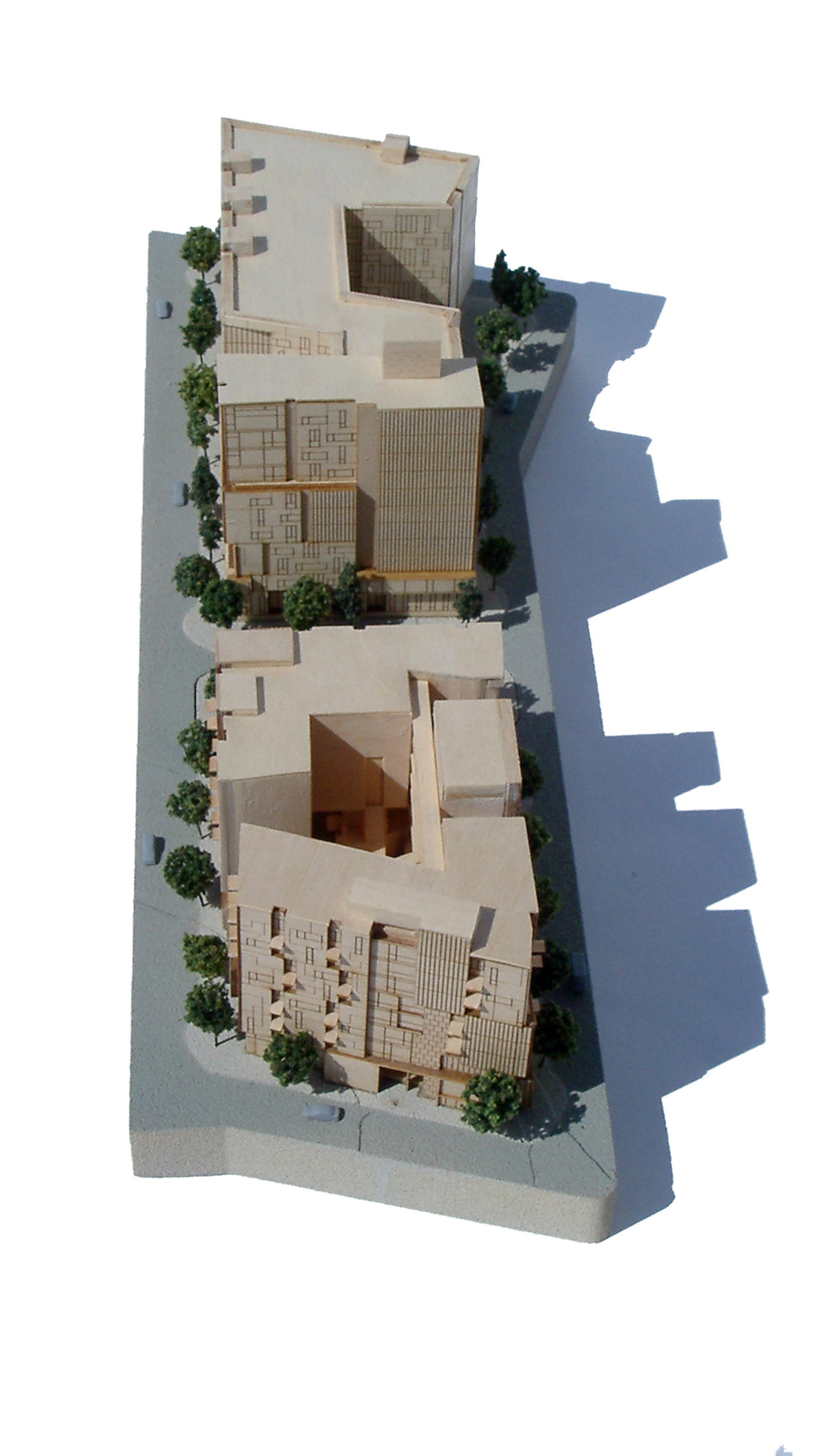
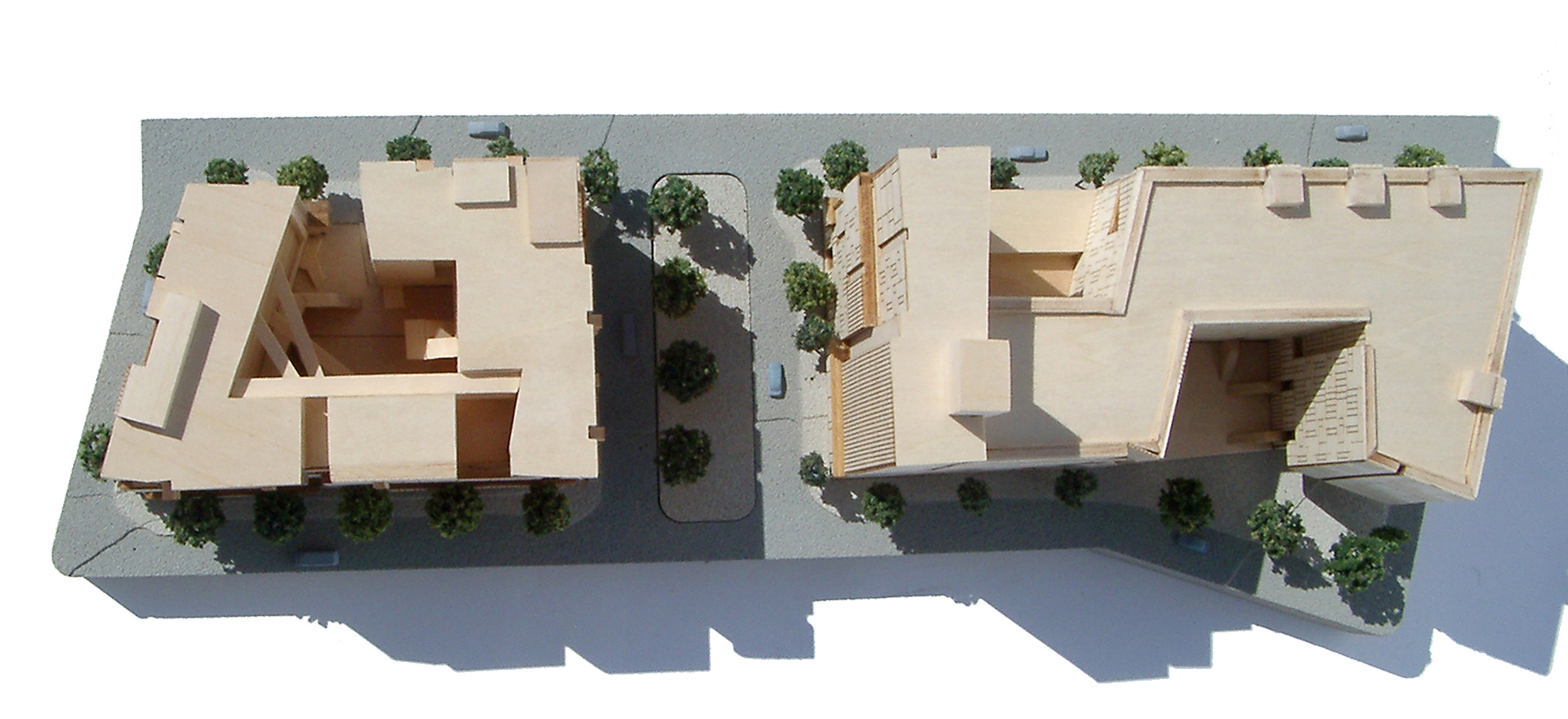
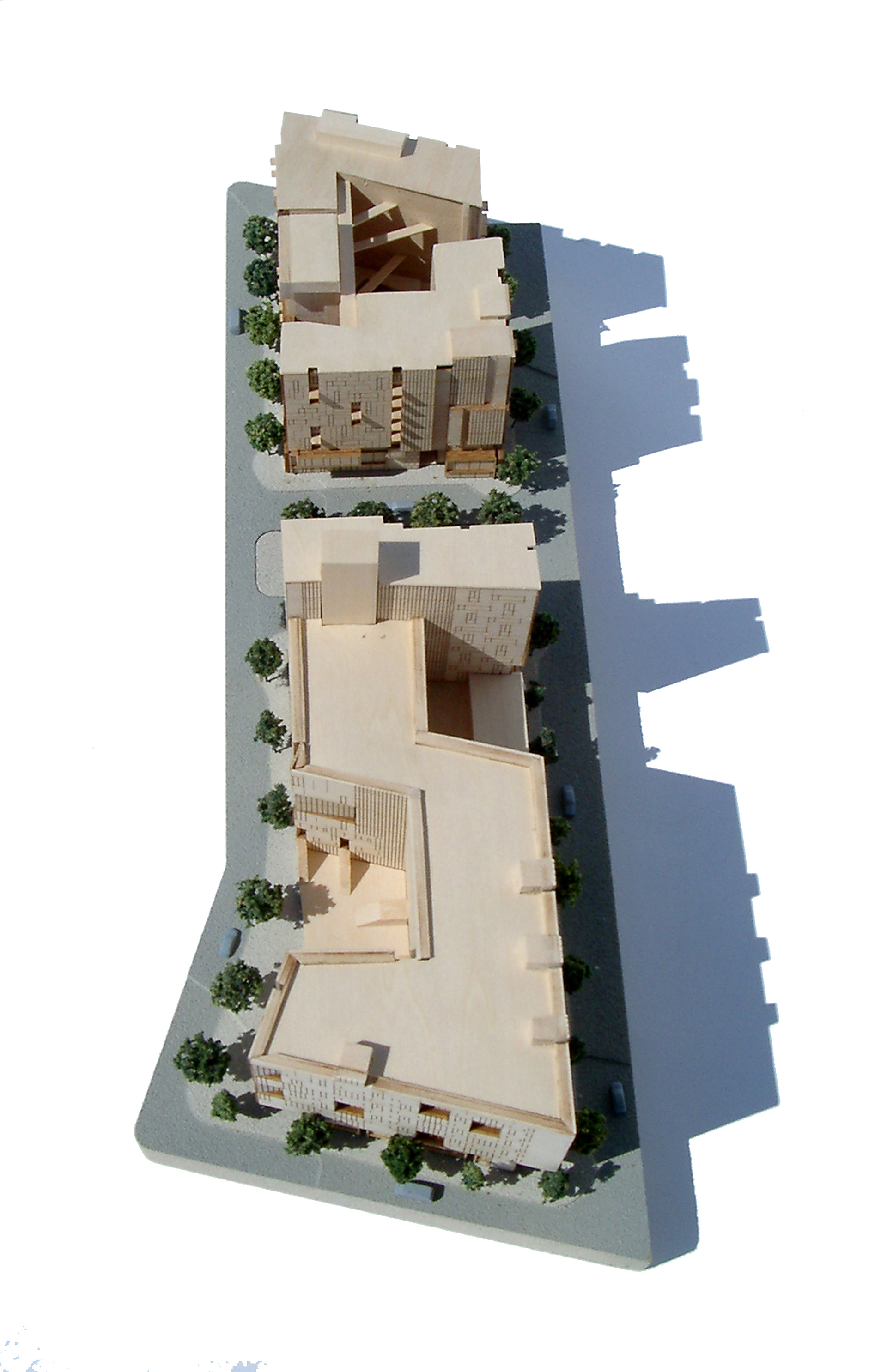
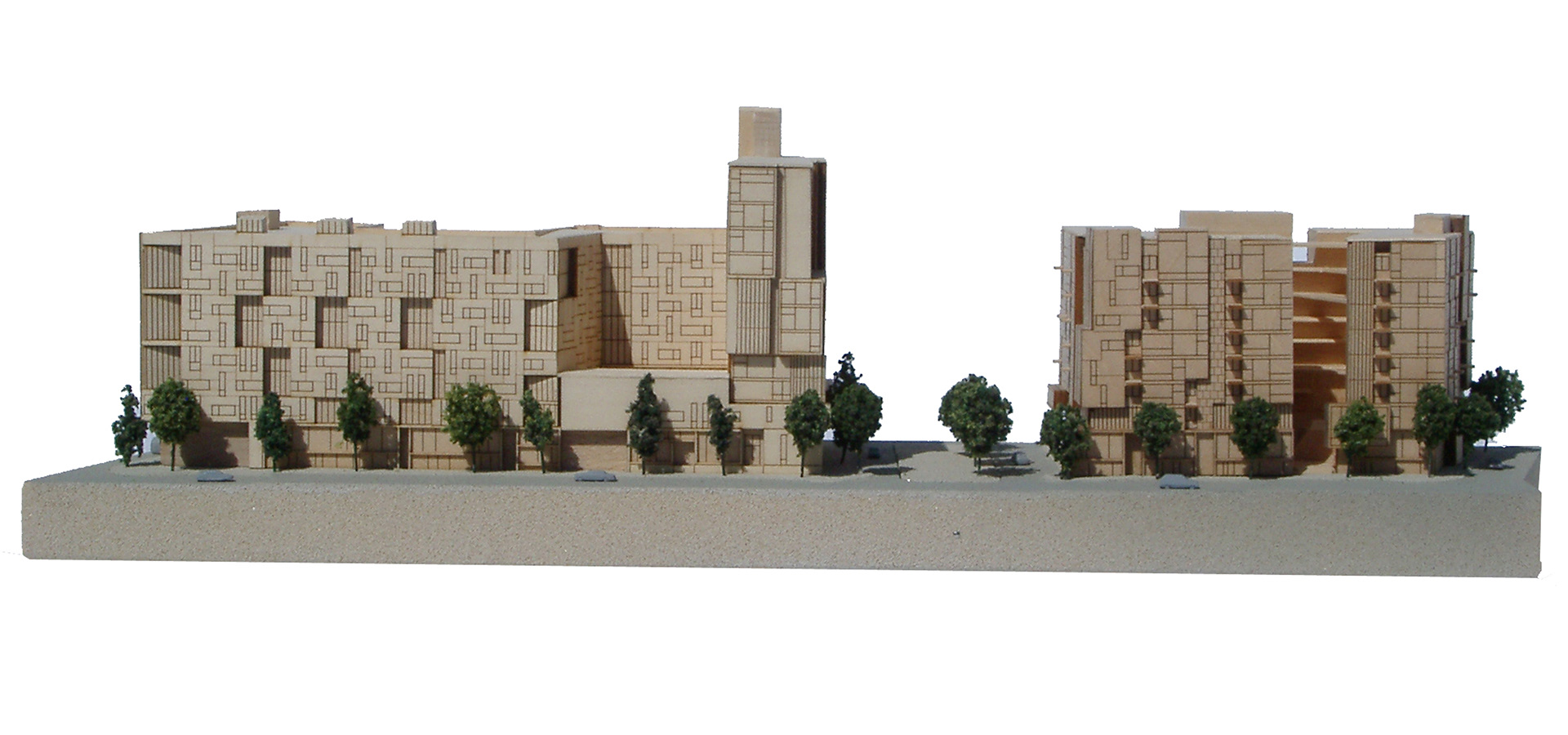
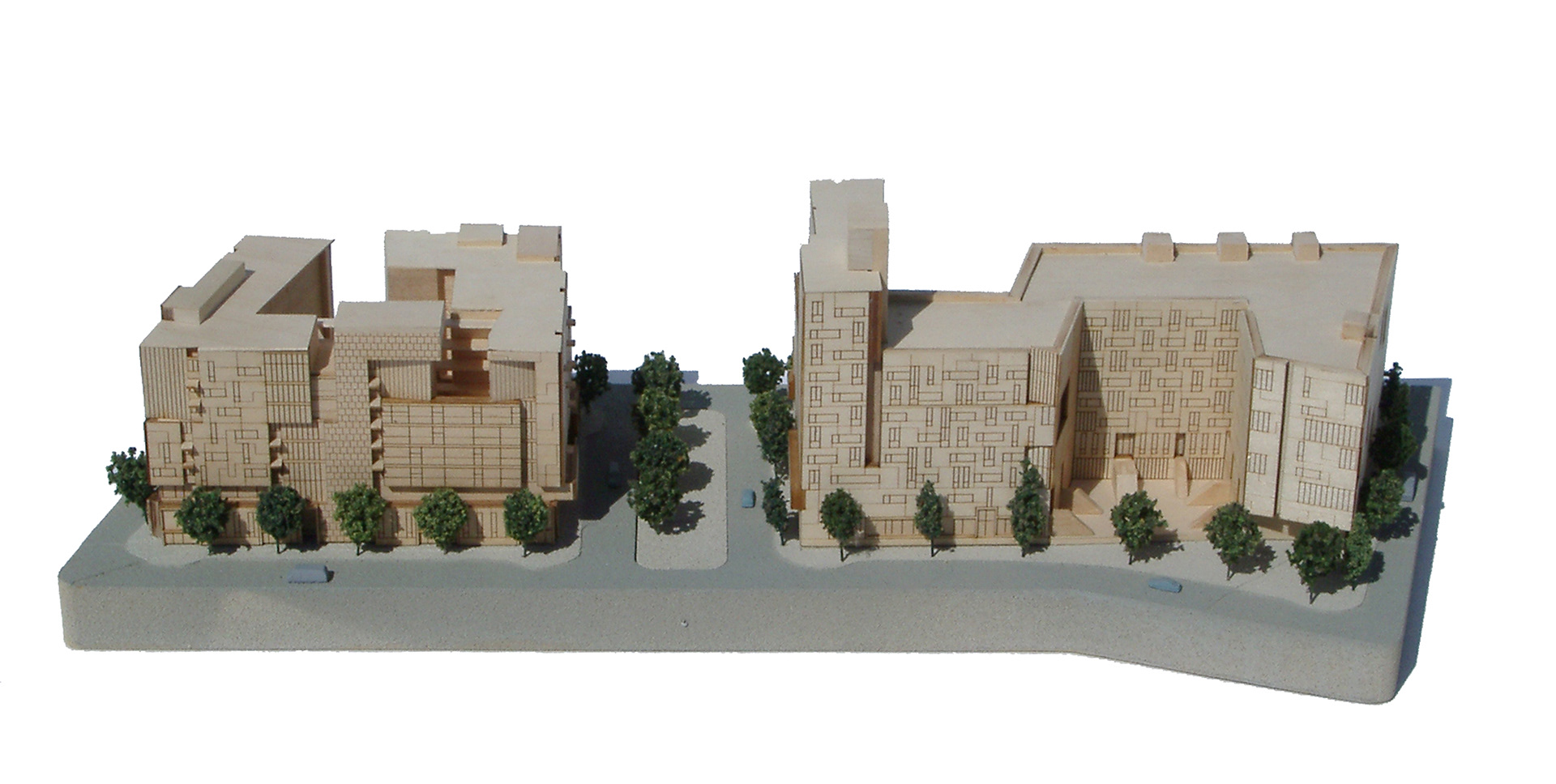
NorthPoint, with a total of 19 blocks when completed over several phases, will be a total of more than 5 million square feet of condos, apartments, office and laboratory space, and stores. With 2,500 residential units, it alone would rank as about the 250th largest city or town in Massachusetts. NorthPoint demonstrates an invention for urban housing that includes four differing typologies that are stacked intricately on top of each other to create a new hybrid: urban loft/work-live spaces at street and plinth level, row house duplex types with stoops and gardens at street and plinth level, NYC style walk-ups on the second floor, and double and single-loaded corridor apartments at upper levels. The design also efficiently solves the basic alignment of stacked plumbing chases, coordination of the structural bays with a variety of differing stacked unit plans, and the synchronization of the structural grid with the semi-subterranean garage. The program includes labs and offices to shops and housing for one of the early stages of its $1.3 billion 45-acre NorthPoint project near the Lechmere MBTA station and the Museum of Science in Cambridge. Phase I includes two city blocks consisting of 362,000 square feet of mixed-use housing, live work and retail space.
Brooks + Scarpa with NADAAA
Brooks + Scarpa with NADAAA
Brooks + Scarpa with NADAAA




Brooks + Scarpa with NADAAA




