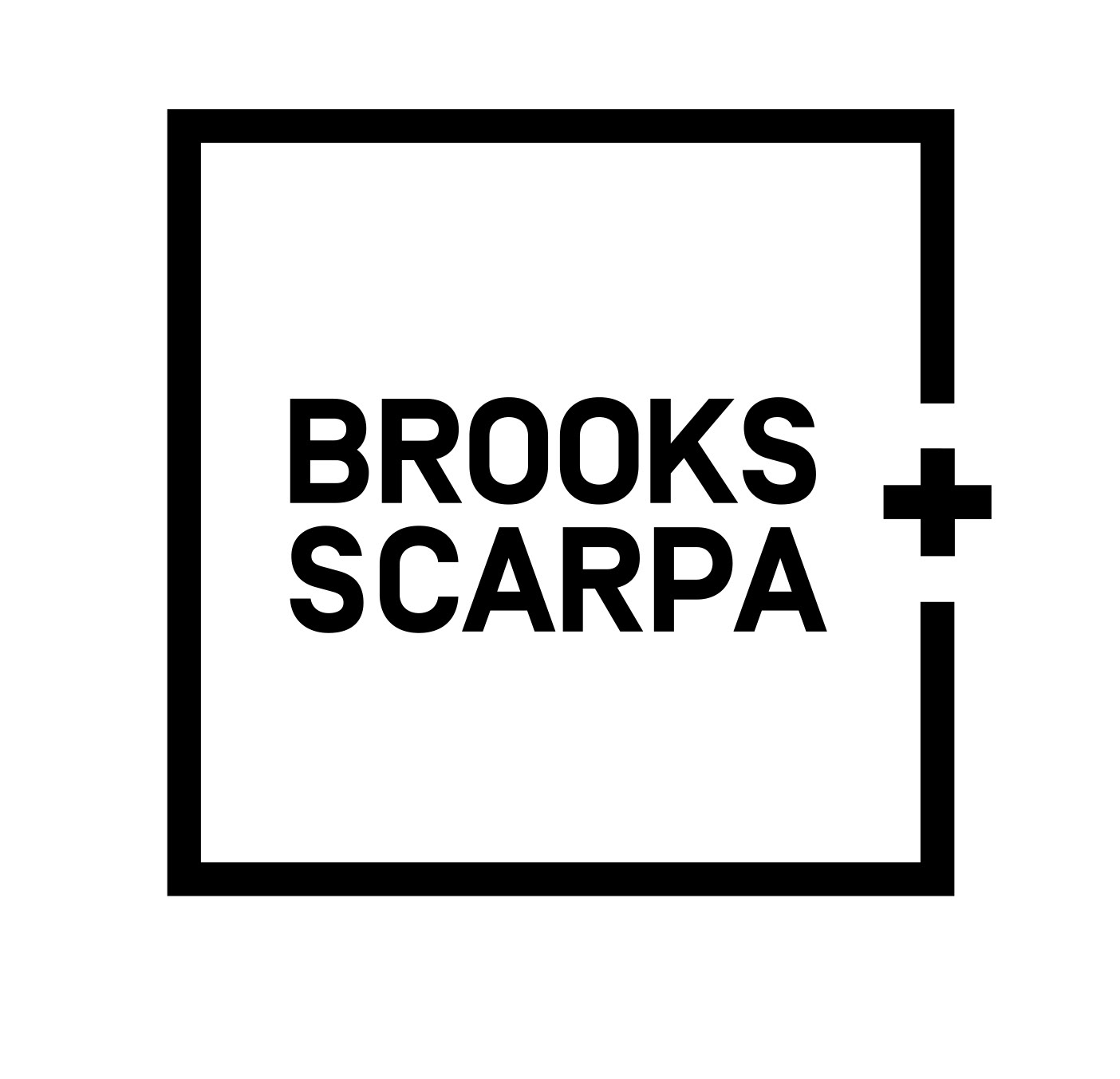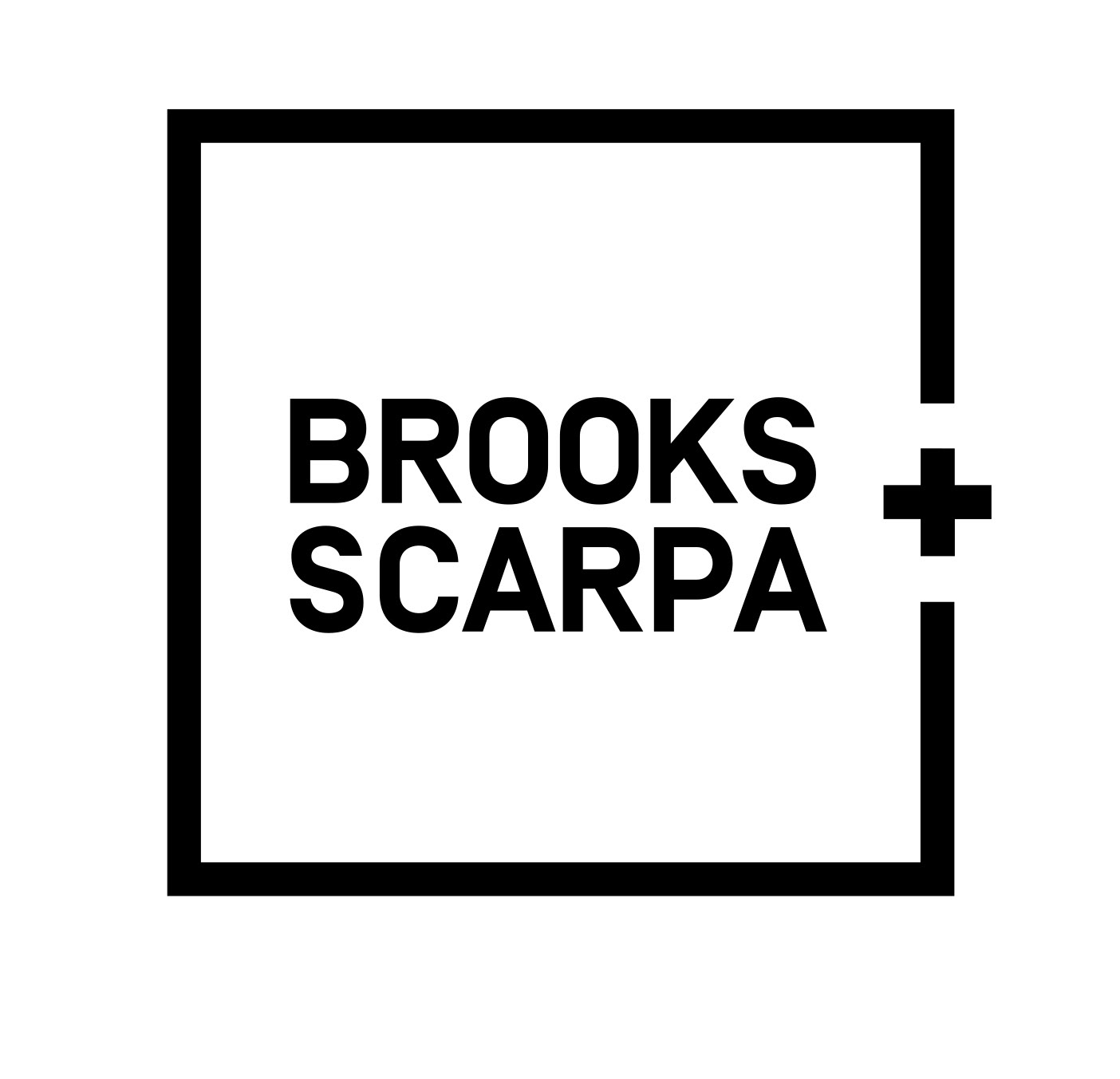Redelco House Hollywood Hills, CA
Redelco House Hollywood Hills, CA
Redelco House Hollywood Hills, CA
Redelco House Hollywood Hills, CA
Redelco House Hollywood Hills, CA
Redelco House Hollywood Hills, CA
Redelco House Hollywood Hills, CA
Redelco House Hollywood Hills, CA
Redelco House Hollywood Hills, CA

